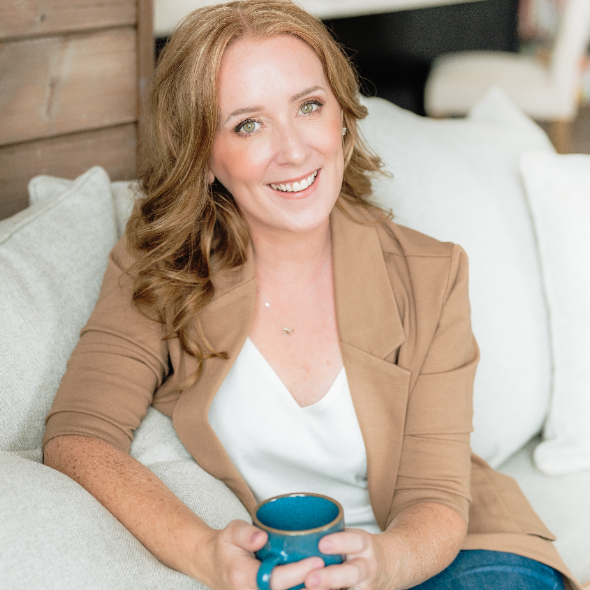Bought with
16205 SENTRY WOODS CT Odessa, FL 33556

UPDATED:
Key Details
Property Type Single Family Home
Sub Type Single Family Residence
Listing Status Active
Purchase Type For Sale
Square Footage 4,074 sqft
Price per Sqft $436
Subdivision Pretty Lake Estates
MLS Listing ID TB8396017
Bedrooms 4
Full Baths 3
Half Baths 1
HOA Fees $750/qua
HOA Y/N Yes
Annual Recurring Fee 3000.0
Year Built 1979
Annual Tax Amount $12,318
Lot Size 0.880 Acres
Acres 0.88
Lot Dimensions 142x200
Property Sub-Type Single Family Residence
Source Stellar MLS
Property Description
Recent updates include a NEW ELECTRICAL PANEL, ALL NEW DUCTWORK, NEW UV LIGHTS, NEW DRAIN PANS, and NEW REGISTERS, along with a maintenance agreement with Airmasters providing regular 6-month service check-ups. Additional upgrades include a 300-ft deep WELL, enhanced pool pump and water-conditioning system, refreshed landscaping with upgraded lighting, dual water heaters, a NEW PLATINUM-PROTECTED ROOF, and HURRICANE-RATED WINDOWS AND DOORS for added peace of mind.
PRETTY LAKE ESTATES is located just a few miles from scenic trails, bike paths, and dog parks, with the Suncoast/Veterans Expressway offering quick access to Downtown Tampa, the airport, shops, dining, and top-rated STEINBRENNER HIGH. This Odessa retreat delivers unparalleled lakefront elegance and everyday functionality; schedule your private showing today!
Location
State FL
County Hillsborough
Community Pretty Lake Estates
Area 33556 - Odessa
Zoning ASC-1
Rooms
Other Rooms Breakfast Room Separate, Formal Dining Room Separate, Inside Utility
Interior
Interior Features Cathedral Ceiling(s), Ceiling Fans(s), Crown Molding, Eat-in Kitchen, High Ceilings, Primary Bedroom Main Floor, Solid Wood Cabinets, Split Bedroom, Walk-In Closet(s)
Heating Central, Electric
Cooling Central Air, Zoned
Flooring Ceramic Tile, Hardwood, Marble, Slate, Travertine, Wood
Fireplaces Type Living Room, Wood Burning
Furnishings Unfurnished
Fireplace true
Appliance Dishwasher, Disposal, Microwave, Range, Refrigerator, Water Filtration System, Water Purifier, Water Softener
Laundry Inside, Laundry Room
Exterior
Exterior Feature French Doors, Lighting, Outdoor Kitchen, Private Mailbox, Shade Shutter(s), Sliding Doors, Storage
Parking Features Circular Driveway, Driveway, Garage Door Opener, Guest, Oversized
Garage Spaces 2.0
Pool Pool Sweep, Salt Water
Community Features Deed Restrictions, Gated Community - No Guard, Golf Carts OK, Street Lights
Utilities Available BB/HS Internet Available, Electricity Connected, Public, Water Connected
Waterfront Description Lake Front
View Y/N Yes
Water Access Yes
Water Access Desc Lake
View Garden, Trees/Woods, Water
Roof Type Shingle
Porch Rear Porch
Attached Garage true
Garage true
Private Pool Yes
Building
Lot Description Cul-De-Sac, Landscaped
Story 1
Entry Level One
Foundation Slab
Lot Size Range 1/2 to less than 1
Sewer Septic Tank
Water Well
Structure Type Frame
New Construction false
Schools
Elementary Schools Northwest-Hb
Middle Schools Hill-Hb
High Schools Steinbrenner High School
Others
Pets Allowed Yes
HOA Fee Include Maintenance Grounds,Management,Security
Senior Community No
Ownership Fee Simple
Monthly Total Fees $250
Acceptable Financing Cash, Conventional, VA Loan
Membership Fee Required Required
Listing Terms Cash, Conventional, VA Loan
Special Listing Condition None
Virtual Tour https://www.propertypanorama.com/instaview/stellar/TB8396017

GET MORE INFORMATION




