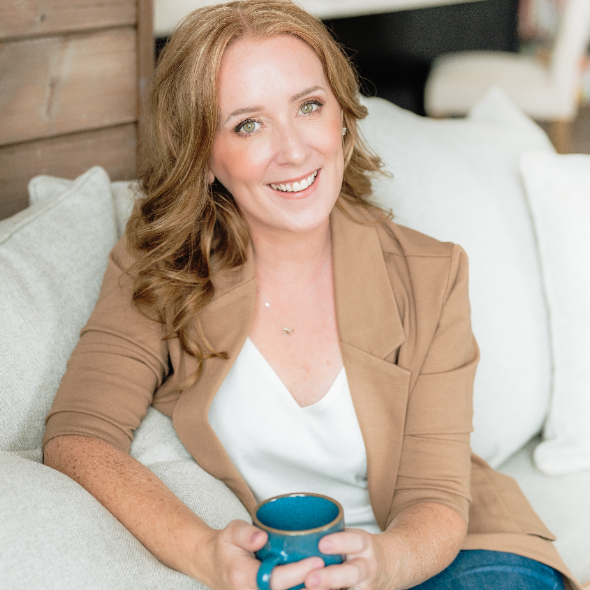17423 SE 77TH HELMSDALE CT The Villages, FL 32162

Open House
Sun Sep 14, 12:00pm - 4:00pm
Mon Sep 15, 10:00am - 4:00pm
UPDATED:
Key Details
Property Type Single Family Home
Sub Type Villa
Listing Status Active
Purchase Type For Sale
Square Footage 1,189 sqft
Price per Sqft $252
Subdivision Villages/Marion Villas/Sherwoo
MLS Listing ID G5102046
Bedrooms 2
Full Baths 2
HOA Y/N No
Annual Recurring Fee 2388.0
Year Built 2002
Annual Tax Amount $3,376
Lot Size 3,920 Sqft
Acres 0.09
Lot Dimensions 49x85
Property Sub-Type Villa
Source Stellar MLS
Property Description
Location
State FL
County Marion
Community Villages/Marion Villas/Sherwoo
Area 32162 - Lady Lake/The Villages
Zoning RES
Interior
Interior Features Ceiling Fans(s), Crown Molding, Eat-in Kitchen, Living Room/Dining Room Combo, Open Floorplan, Primary Bedroom Main Floor, Stone Counters, Thermostat, Walk-In Closet(s)
Heating Natural Gas
Cooling Central Air
Flooring Carpet, Hardwood, Luxury Vinyl
Furnishings Furnished
Fireplace false
Appliance Dishwasher, Microwave, Range, Refrigerator, Tankless Water Heater, Washer
Laundry In Garage
Exterior
Exterior Feature Sliding Doors
Parking Features Driveway, Garage Door Opener
Garage Spaces 1.0
Community Features Clubhouse, Community Mailbox, Deed Restrictions, Dog Park, Golf Carts OK, Golf, Irrigation-Reclaimed Water, Playground, Pool, Tennis Court(s)
Utilities Available Cable Connected, Electricity Connected, Natural Gas Connected, Sewer Connected, Sprinkler Meter, Water Connected
View Y/N Yes
View Trees/Woods, Water
Roof Type Shingle
Porch Enclosed, Patio
Attached Garage true
Garage true
Private Pool No
Building
Lot Description Corner Lot, Oversized Lot
Story 1
Entry Level One
Foundation Slab
Lot Size Range 0 to less than 1/4
Sewer Public Sewer
Water Public
Structure Type Vinyl Siding,Wood Siding
New Construction false
Others
Pets Allowed Yes
Senior Community Yes
Ownership Fee Simple
Monthly Total Fees $199
Acceptable Financing Cash, Conventional, FHA, VA Loan
Listing Terms Cash, Conventional, FHA, VA Loan
Num of Pet 2
Special Listing Condition None
Virtual Tour https://www.propertypanorama.com/instaview/stellar/G5102046

GET MORE INFORMATION




