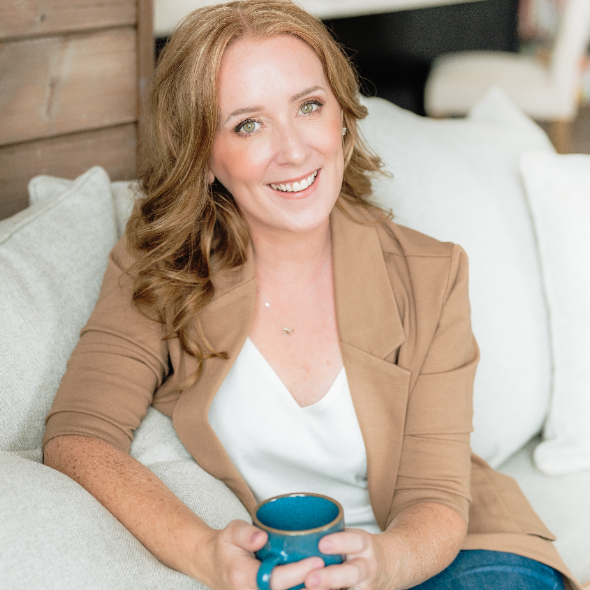468 WILD OAK CIR Longwood, FL 32779

Open House
Wed Sep 17, 4:00pm - 6:00pm
UPDATED:
Key Details
Property Type Single Family Home
Sub Type Single Family Residence
Listing Status Active
Purchase Type For Sale
Square Footage 3,045 sqft
Price per Sqft $234
Subdivision Sweetwater Oaks Sec 13
MLS Listing ID O6344132
Bedrooms 4
Full Baths 3
HOA Fees $325/Semi-Annually
HOA Y/N Yes
Annual Recurring Fee 650.0
Year Built 1983
Annual Tax Amount $6,879
Lot Size 0.320 Acres
Acres 0.32
Property Sub-Type Single Family Residence
Source Stellar MLS
Property Description
Step inside to discover a unique floorplan designed for both everyday comfort and impressive entertaining. Soaring ceilings, rich wood beams, and warm wood-paneled details create a sense of timeless style and certainly not what you'd expect from a home in Florida. Sunlight streams through oversized windows, filling the home with natural light and accentuating the open flow of living spaces.
The kitchen and bathrooms have been beautifully updated, showcasing modern cabinetry, stylish countertops, and finishes that blend seamlessly with the home's distinctive architecture. Every detail has been thoughtfully refreshed for today's lifestyle.
Upstairs, multiple balconies extend the living experience outdoors—front-facing balconies off the secondary bedrooms and a private balcony that spans the entire length of the home off the primary suite. From the primary balcony, an adorable spiral staircase leads directly down to the back patio and resurfaced pool, offering a truly one-of-a-kind retreat. The pool is welcoming and there's plenty of space under your covered patio space to entertain. The expansive back patio and sparkling pool are perfect for Florida living—whether you're hosting gatherings or enjoying quiet weekends at home.
Additional thoughtful touches include a laundry chute from upstairs to the full laundry room, a beautiful brick fireplace, multiple outdoor living spaces, tall ceilings throughout, and spacious secondary bedrooms that each enjoy their own access to outdoor space. The brand-new roof ensures peace of mind for years to come.
Living here means so much more than just a beautiful home. As a resident of Sweetwater Oaks, you'll have access to the unparalleled amenities, including: Private Sweetwater Beach, on the shore of skiable Lake Brantley. A Community boat ramp for easy days on the water.
Multiple playgrounds and a sand volleyball court. Numerous tennis and pickleball courts. Kayak launches with direct access to the scenic Wekiva River. This home is truly the best of both worlds—architectural character and community lifestyle, all in one perfect package! Request your private showing today!
Location
State FL
County Seminole
Community Sweetwater Oaks Sec 13
Area 32779 - Longwood/Wekiva Springs
Zoning R-1AAA
Interior
Interior Features Eat-in Kitchen, High Ceilings, Kitchen/Family Room Combo, Open Floorplan, Solid Surface Counters, Split Bedroom, Vaulted Ceiling(s), Walk-In Closet(s)
Heating Central, Electric
Cooling Central Air
Flooring Carpet, Ceramic Tile, Vinyl
Fireplaces Type Family Room, Wood Burning
Fireplace true
Appliance Dishwasher, Microwave, Range, Refrigerator
Laundry Electric Dryer Hookup, Laundry Chute, Laundry Room
Exterior
Exterior Feature Balcony, Garden, Sidewalk, Sliding Doors
Garage Spaces 2.0
Pool In Ground, Screen Enclosure
Utilities Available Cable Available, Electricity Connected, Sewer Connected, Water Connected
Roof Type Shingle
Attached Garage true
Garage true
Private Pool Yes
Building
Story 2
Entry Level Multi/Split
Foundation Slab
Lot Size Range 1/4 to less than 1/2
Sewer Public Sewer
Water Public
Structure Type Block,Stucco,Frame
New Construction false
Schools
Elementary Schools Sabal Point Elementary
Middle Schools Rock Lake Middle
High Schools Lake Brantley High
Others
Pets Allowed Cats OK, Dogs OK
Senior Community No
Ownership Fee Simple
Monthly Total Fees $54
Acceptable Financing Cash, Conventional, VA Loan
Membership Fee Required Required
Listing Terms Cash, Conventional, VA Loan
Special Listing Condition None
Virtual Tour https://www.propertypanorama.com/instaview/stellar/O6344132

GET MORE INFORMATION




