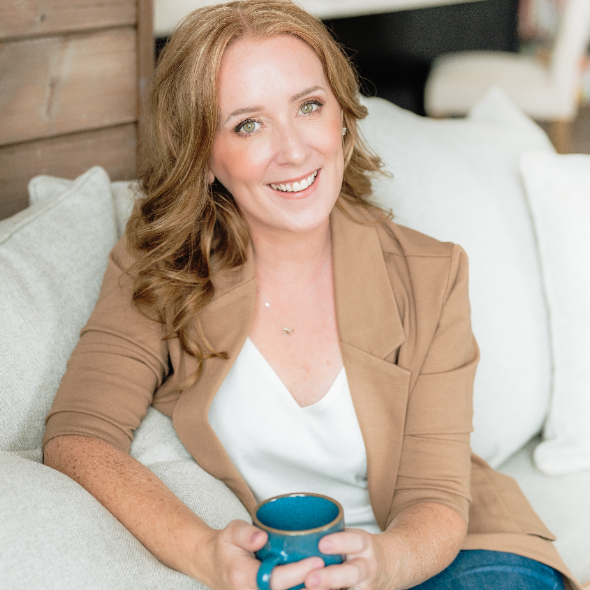15 ARLINGTON DR Placida, FL 33946

UPDATED:
Key Details
Property Type Single Family Home
Sub Type Single Family Residence
Listing Status Active
Purchase Type For Sale
Square Footage 2,009 sqft
Price per Sqft $223
Subdivision Cape Haze Windward
MLS Listing ID D6143471
Bedrooms 2
Full Baths 2
HOA Fees $296/ann
HOA Y/N Yes
Annual Recurring Fee 296.0
Year Built 1990
Annual Tax Amount $2,178
Lot Size 0.330 Acres
Acres 0.33
Property Sub-Type Single Family Residence
Source Stellar MLS
Property Description
Discover the perfect blend of elegance, comfort, and Florida lifestyle in this beautifully updated 2 bedroom, 2 bath home with a BONUS ROOM, ideally situated on an oversized corner lot in the golf community of Cape Haze Windward. Offering peek-a-boo views of the pond and golf course, this property is designed for both relaxation and entertaining.
From the moment you arrive, the lush tropical landscaping, double glass entry doors, and inviting foyer set the tone for what's inside. The spacious open-concept “great room” features 11.5-foot vaulted ceilings, crown and chair rail molding, and neutral sand-colored walls, creating a bright, coastal feel. A wall of four sliding, pocketing glass doors seamlessly connects indoor and outdoor living, leading to your private screened retreat with a heated and cooled pool, expansive lanai, and a newly built 64-foot screened enclosure—perfect for soaking up Florida's sunshine.
The designer kitchen is a true showpiece, boasting granite countertops, rich wood cabinetry, black fingerprint-resistant stainless steel appliances (2019), a breakfast bar, and a charming eating nook with pool views. A convenient pass-through window makes outdoor dining a breeze.
The primary suite is its own private wing, complete with a large walk-in closet, an additional built-in closet, and a 12' x 6' sitting area with sliding glass doors to the pool. The spa-inspired ensuite bath includes dual vanities, a makeup station, a soaking tub, and a walk-in shower with floor-to-ceiling tile. On the opposite side of the home, the guest suite offers a walk-in closet, a 13' x 9' bonus room, and direct pool access. The guest bath doubles as a pool bath with a tiled shower and granite vanity.
Additional highlights include: Hurricane impact windows (2018), Laminate flooring throughout main living areas, Inside laundry room with utility sink, Oversized 2-car garage with sliding screen panels and more.
Just minutes from The Links Golf Course, Don Pedro State Park for kayaking or walking, grocery store, restaurants and more. The area is well known for it's boating, fishing, beaches, fine dining, and Boca Grande for World tarpon fishing and beaches.
This home combines resort-style outdoor living with a functional and elegant interior—perfect for year-round living, a seasonal getaway, or an investment property.
Location
State FL
County Charlotte
Community Cape Haze Windward
Area 33946 - Placida
Zoning RSF3.5
Rooms
Other Rooms Den/Library/Office
Interior
Interior Features Cathedral Ceiling(s), Eat-in Kitchen, High Ceilings, Kitchen/Family Room Combo, Living Room/Dining Room Combo, Open Floorplan, Primary Bedroom Main Floor, Solid Surface Counters, Solid Wood Cabinets, Split Bedroom, Stone Counters, Thermostat, Walk-In Closet(s), Window Treatments
Heating Central, Electric
Cooling Central Air
Flooring Luxury Vinyl, Tile
Furnishings Negotiable
Fireplace false
Appliance Dishwasher, Dryer, Electric Water Heater, Microwave, Refrigerator, Washer
Laundry Inside, Laundry Room
Exterior
Exterior Feature Lighting, Private Mailbox, Rain Gutters
Garage Spaces 2.0
Pool Gunite, Heated, In Ground, Lighting, Tile
Community Features Buyer Approval Required, Deed Restrictions
Utilities Available BB/HS Internet Available, Electricity Connected, Public, Sewer Connected, Water Connected
View Y/N Yes
View Golf Course
Roof Type Tile
Attached Garage true
Garage true
Private Pool Yes
Building
Lot Description Corner Lot, Near Golf Course
Story 1
Entry Level One
Foundation Stem Wall
Lot Size Range 1/4 to less than 1/2
Sewer Public Sewer
Water Public
Structure Type Block,Stucco
New Construction false
Others
Pets Allowed Cats OK, Dogs OK, Yes
Senior Community No
Ownership Fee Simple
Monthly Total Fees $24
Acceptable Financing Cash, Conventional, VA Loan
Membership Fee Required Required
Listing Terms Cash, Conventional, VA Loan
Special Listing Condition None
Virtual Tour https://zillow.com/view-imx/3b9606f9-8b73-48f4-825b-45b7dbf22528?initialViewType=pano&setAttribution=mls&utm_source=dashboard&wl=1

GET MORE INFORMATION




