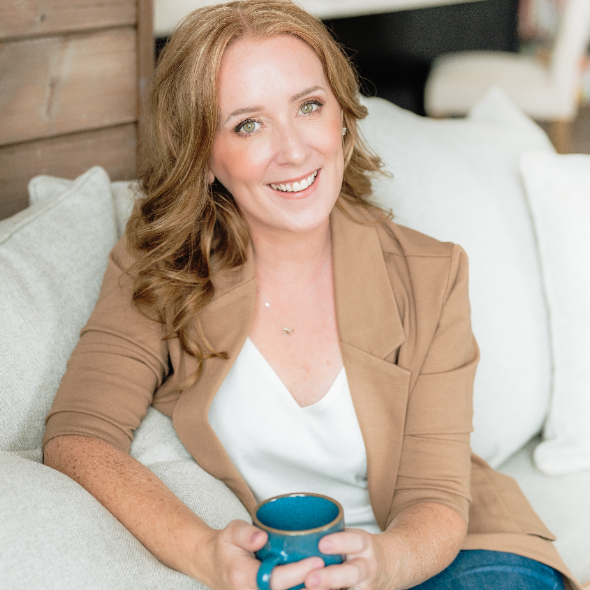221 MORTON LN Winter Springs, FL 32708

Open House
Sat Sep 20, 12:00pm - 2:00pm
UPDATED:
Key Details
Property Type Single Family Home
Sub Type Single Family Residence
Listing Status Active
Purchase Type For Sale
Square Footage 2,064 sqft
Price per Sqft $230
Subdivision North Orlando Ranches Sec 06
MLS Listing ID O6343572
Bedrooms 3
Full Baths 2
Half Baths 1
HOA Y/N No
Year Built 1977
Annual Tax Amount $3,561
Lot Size 0.800 Acres
Acres 0.8
Property Sub-Type Single Family Residence
Source Stellar MLS
Property Description
The home welcomes you inside with freshly painted walls, and beautiful wood flooring at the entry that continues into the living room, where soaring ceilings, abundant windows, and natural light highlight the open floor plan.
The kitchen features tall, freshly painted solid wood cabinetry, stainless steel appliances, an island with breakfast bar, and a custom backsplash that extends all the way to the ceiling. Perfect for entertaining, the kitchen flows seamlessly to the dining and living areas, with direct access to the screened-in porch overlooking the backyard oasis.
Upstairs, you'll find the primary bedroom with an updated ensuite bath, walk-in closet, and attic access, along with a guest bedroom with its own walk-in closet and a gorgeous upgraded full bathroom. Both bedrooms and baths showcase brand-new luxury vinyl plank flooring, tall ceilings, and wooded views.
On the lower level, just off the kitchen and dining room, you'll find a third bedroom, a half bath, the spacious laundry room, and access to the oversized two-car garage with additional storage. And if that isn't enough, the separate entrance on the side of the home leads to the basement, offering even more storage space!
Step outside to your private, newly fenced backyard oasis with a sparkling pool, lush landscaping, open deck and a spacious screened-in porch—perfect for morning coffee or evening gatherings. A roof replacement in 2020 brings peace of mind, while mini split units (recently deep cleaned) keep your home cool, and can be controlled independently. A circular driveway to the front of the home, along with a separate driveway to the side of the home, add convenience and curb appeal.
Lovingly maintained, this home offers modern upgrades while still leaving room for your personal touches. With its versatile multi-level layout, inviting indoor spaces, and resort-style outdoor retreat, this Winter Springs home is ready for its next chapter! Make your appointment for a private tour today!
Location
State FL
County Seminole
Community North Orlando Ranches Sec 06
Area 32708 - Casselberrry/Winter Springs / Tuscawilla
Zoning RES
Rooms
Other Rooms Attic
Interior
Interior Features Attic Ventilator, Cathedral Ceiling(s), Ceiling Fans(s), Vaulted Ceiling(s), Walk-In Closet(s)
Heating Ductless
Cooling Ductless
Flooring Ceramic Tile, Wood
Fireplace false
Appliance Dishwasher, Dryer, Microwave, Range, Refrigerator, Washer
Laundry Laundry Room
Exterior
Exterior Feature Rain Gutters
Parking Features Boat, Circular Driveway, Driveway, Garage Door Opener, Garage Faces Side, Guest, On Street, Oversized
Garage Spaces 2.0
Fence Fenced
Pool In Ground
Utilities Available Cable Connected, Electricity Connected
View Trees/Woods
Roof Type Shingle
Porch Covered, Deck, Patio, Porch, Rear Porch, Screened
Attached Garage true
Garage true
Private Pool Yes
Building
Lot Description Corner Lot, City Limits, Landscaped, Oversized Lot, Paved
Entry Level Multi/Split
Foundation Basement, Slab
Lot Size Range 1/2 to less than 1
Sewer Septic Tank
Water Well
Structure Type Block
New Construction false
Others
Senior Community No
Ownership Fee Simple
Acceptable Financing Cash, Conventional, FHA, VA Loan
Membership Fee Required None
Listing Terms Cash, Conventional, FHA, VA Loan
Special Listing Condition None
Virtual Tour https://www.youtube.com/embed/eArJ42LNVyw

GET MORE INFORMATION




