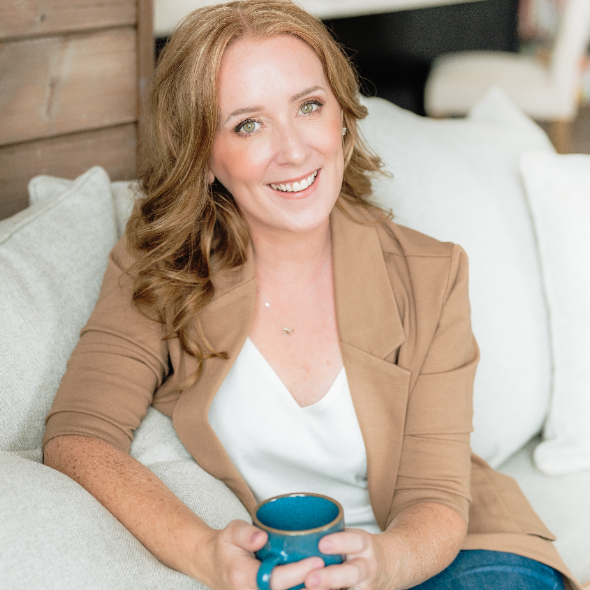17423 BOYETTE RD Lithia, FL 33547

UPDATED:
Key Details
Property Type Single Family Home
Sub Type Single Family Residence
Listing Status Active
Purchase Type For Sale
Square Footage 6,738 sqft
Price per Sqft $322
Subdivision Unplatted
MLS Listing ID TB8430352
Bedrooms 6
Full Baths 6
Half Baths 2
HOA Y/N No
Year Built 2006
Annual Tax Amount $39,102
Lot Size 10.000 Acres
Acres 10.0
Property Sub-Type Single Family Residence
Source Stellar MLS
Property Description
Location
State FL
County Hillsborough
Community Unplatted
Area 33547 - Lithia
Zoning AR
Rooms
Other Rooms Bonus Room, Den/Library/Office, Great Room, Inside Utility, Loft, Media Room
Interior
Interior Features Cathedral Ceiling(s), Ceiling Fans(s), Crown Molding, Dry Bar, Open Floorplan, Primary Bedroom Main Floor, Solid Wood Cabinets, Stone Counters, Vaulted Ceiling(s), Walk-In Closet(s), Wet Bar
Heating Central, Heat Pump, Zoned
Cooling Central Air, Zoned
Flooring Carpet, Ceramic Tile, Laminate, Marble, Tile, Travertine, Wood
Fireplaces Type Gas
Fireplace true
Appliance Convection Oven, Dishwasher, Disposal, Dryer, Exhaust Fan, Microwave, Refrigerator, Washer
Laundry Inside, Laundry Room
Exterior
Exterior Feature Lighting, Outdoor Grill, Outdoor Kitchen, Sliding Doors
Parking Features Boat, Converted Garage, RV Access/Parking
Pool Heated, In Ground, Screen Enclosure
Utilities Available Cable Available, Electricity Available, Public
Water Access Yes
Water Access Desc Pond
Roof Type Shingle
Garage false
Private Pool Yes
Building
Lot Description Conservation Area, Oversized Lot, Pasture, Street Brick, Paved, Zoned for Horses
Story 2
Entry Level Multi/Split
Foundation Slab
Lot Size Range 10 to less than 20
Sewer Septic Tank
Water Well
Structure Type Stucco
New Construction false
Schools
Elementary Schools Pinecrest-Hb
Middle Schools Barrington Middle
High Schools Newsome-Hb
Others
Senior Community No
Ownership Fee Simple
Acceptable Financing Cash, Conventional
Listing Terms Cash, Conventional
Special Listing Condition None
Virtual Tour https://www.propertypanorama.com/instaview/stellar/TB8430352

GET MORE INFORMATION




