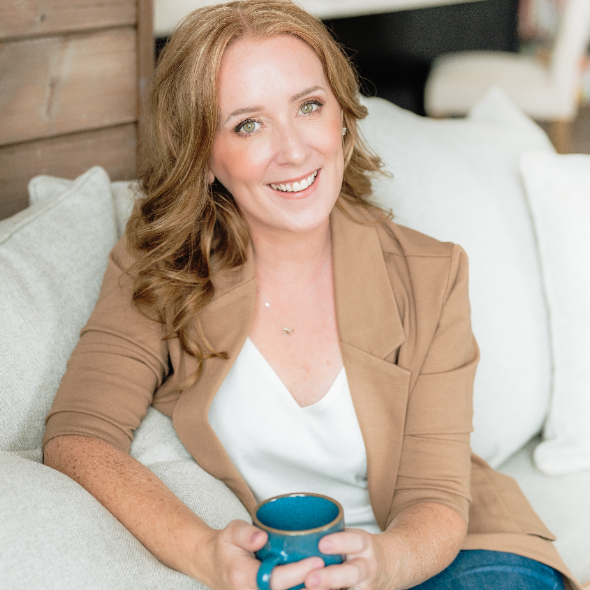12513 OAK HILL WAY Parrish, FL 34219

Open House
Sat Sep 27, 11:30am - 2:00pm
UPDATED:
Key Details
Property Type Single Family Home
Sub Type Villa
Listing Status Active
Purchase Type For Sale
Square Footage 1,534 sqft
Price per Sqft $241
Subdivision Crosswind Point Ph I
MLS Listing ID A4666186
Bedrooms 3
Full Baths 2
HOA Fees $607/qua
HOA Y/N Yes
Annual Recurring Fee 2430.0
Year Built 2023
Annual Tax Amount $5,574
Lot Size 5,227 Sqft
Acres 0.12
Property Sub-Type Villa
Source Stellar MLS
Property Description
The plentiful windows and 12-foot sliding door fill the 1,534 square feet of living space with natural light. The VAULTED CEILINGS throughout the villa ensure each space feels open and airy. The deluxe kitchen is LOADED with modern features just waiting for you to enjoy. 42-inch cabinets with crown molding, a coffee bar, under cabinet lighting, glass tile backsplash, large island, and a walk-in pantry just to name a few.
The large owner's suite offers a luxurious en suite with dual sinks, quartz countertops, makeup vanity, oversized walk-in shower with bench, and an expansive walk-in closet. Family and guests will enjoy the two additional bedrooms and beautifully designed guest bathroom. A convenient laundry room with NEW GE Profile washer and dryer is located inside next to the convenient “drop zone”. The spacious two car garage has a professionally finished epoxy coated floor and is plumbed for a water softener.
Outside, you will enjoy MAINTENANCE-FREE living, a park-like conservation area across the street, a partially fenced backyard and generous sized lanai that faces North which keeps it in the SHADE throughout the day.
Crosswind Point amenities include a community pool with cabanas and a playground. Additional amenities are under construction at the new Crosswind Ranch which connects to Crosswind Point.
Location
State FL
County Manatee
Community Crosswind Point Ph I
Area 34219 - Parrish
Zoning RESI
Interior
Interior Features Ceiling Fans(s), Eat-in Kitchen, High Ceilings, Kitchen/Family Room Combo, Open Floorplan, Smart Home, Solid Surface Counters, Split Bedroom, Thermostat, Vaulted Ceiling(s), Walk-In Closet(s), Window Treatments
Heating Central
Cooling Central Air
Flooring Carpet, Ceramic Tile
Fireplace false
Appliance Dishwasher, Disposal, Dryer, Exhaust Fan, Gas Water Heater, Microwave, Range, Range Hood, Refrigerator, Washer
Laundry Electric Dryer Hookup, Gas Dryer Hookup, Inside, Laundry Room
Exterior
Exterior Feature Hurricane Shutters, Sidewalk, Sliding Doors
Parking Features Garage Door Opener
Garage Spaces 2.0
Fence Vinyl
Community Features Community Mailbox, Fitness Center, Pool, Sidewalks, Street Lights
Utilities Available Cable Available, Electricity Connected, Natural Gas Connected, Public, Sewer Connected, Underground Utilities, Water Connected
Roof Type Shingle
Porch Covered
Attached Garage true
Garage true
Private Pool No
Building
Entry Level One
Foundation Slab
Lot Size Range 0 to less than 1/4
Sewer Public Sewer
Water Public
Structure Type Block,Stucco
New Construction false
Others
Pets Allowed Yes
Senior Community No
Ownership Fee Simple
Monthly Total Fees $202
Membership Fee Required Required
Num of Pet 4
Special Listing Condition None
Virtual Tour https://my.matterport.com/show/?m=VBc2JBEGBr5&mls=1

GET MORE INFORMATION




