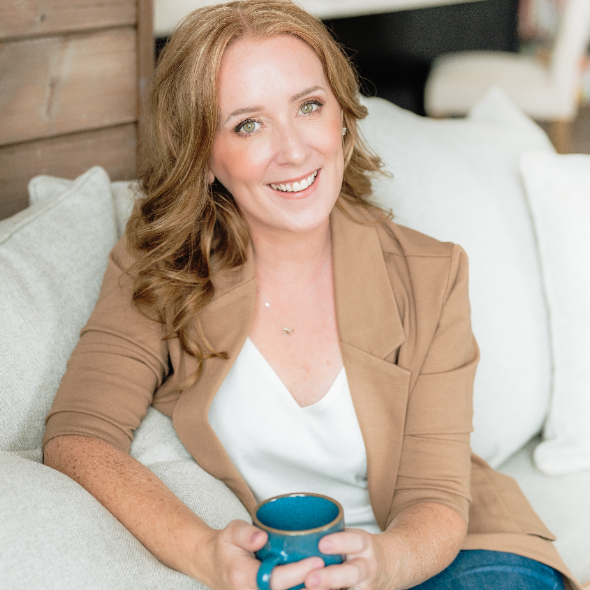Bought with
1950 MILKWEED TRCE Lutz, FL 33558

Open House
Sat Oct 11, 12:00pm - 2:00pm
UPDATED:
Key Details
Property Type Townhouse
Sub Type Townhouse
Listing Status Active
Purchase Type For Sale
Square Footage 2,153 sqft
Price per Sqft $197
Subdivision Long Lake Ranch Village 8
MLS Listing ID TB8436117
Bedrooms 3
Full Baths 2
Half Baths 1
HOA Fees $287/mo
HOA Y/N Yes
Annual Recurring Fee 3444.0
Year Built 2017
Annual Tax Amount $5,932
Lot Size 3,920 Sqft
Acres 0.09
Property Sub-Type Townhouse
Source Stellar MLS
Property Description
Welcome home to this meticulously maintained 3-bed, 2.5-bath townhome in Long Lake Ranch Village 8, offering 2,153 sq ft of open-concept living. Built in 2017, this corner-lot gem features a 2-car garage, brick paver driveway, and elegant finishes throughout: crown molding, granite counters, stainless appliances, upgraded lighting, and more. Upstairs includes a spacious loft/bonus space. In addition to a large walk-in pantry, each bedroom features a walk-in closet, offering ample storage. The seller has taken in proudly added cabinets in the laundry, as well. The carpet upstairs was removed and replaced with a beautiful luxury vinyl flooring. Enjoy community perks like 2 pools, walking trails, tennis & basketball courts, a dog park, fishing pier, playgrounds, and access to the lake. Convenient to I-75, I-275, and the Veterans Expressway. **Seller offering $10,000 credit to towards buyer's closing costs/prepaids.**
Location
State FL
County Pasco
Community Long Lake Ranch Village 8
Area 33558 - Lutz
Zoning MPUD
Rooms
Other Rooms Loft
Interior
Interior Features Ceiling Fans(s), Crown Molding, Eat-in Kitchen, Kitchen/Family Room Combo, Open Floorplan, PrimaryBedroom Upstairs, Solid Wood Cabinets, Split Bedroom, Stone Counters, Thermostat, Walk-In Closet(s), Window Treatments
Heating Central, Electric
Cooling Central Air
Flooring Ceramic Tile, Luxury Vinyl
Fireplaces Type Electric, Living Room
Fireplace true
Appliance Convection Oven, Dishwasher, Disposal, Dryer, Electric Water Heater, Exhaust Fan, Ice Maker, Microwave, Range, Refrigerator, Washer
Laundry Laundry Room
Exterior
Exterior Feature Hurricane Shutters, Sidewalk, Sliding Doors
Parking Features Driveway, Garage Door Opener, Guest, Off Street
Garage Spaces 2.0
Community Features Deed Restrictions, Irrigation-Reclaimed Water, Park, Playground, Pool, Sidewalks, Tennis Court(s)
Utilities Available BB/HS Internet Available, Cable Connected, Electricity Connected, Fire Hydrant, Public, Sewer Connected, Sprinkler Recycled, Underground Utilities, Water Connected
Amenities Available Park, Playground, Pool, Recreation Facilities, Tennis Court(s)
Water Access Yes
Water Access Desc Lake
Roof Type Shingle
Porch Screened
Attached Garage true
Garage true
Private Pool No
Building
Lot Description Landscaped
Story 2
Entry Level Two
Foundation Slab
Lot Size Range 0 to less than 1/4
Sewer Public Sewer
Water Public
Architectural Style Mediterranean
Structure Type Block,Stucco
New Construction false
Schools
Middle Schools Charles S. Rushe Middle-Po
High Schools Sunlake High School-Po
Others
Pets Allowed Yes
HOA Fee Include Cable TV,Common Area Taxes,Pool,Internet,Maintenance Grounds,Maintenance,Pest Control,Recreational Facilities,Sewer,Trash
Senior Community No
Ownership Fee Simple
Monthly Total Fees $287
Acceptable Financing Cash, Conventional, FHA, VA Loan
Membership Fee Required Required
Listing Terms Cash, Conventional, FHA, VA Loan
Special Listing Condition None
Virtual Tour https://sjp-snapshots.aryeo.com/videos/0199cd62-2f99-73d4-b0f8-1f7d5f8b241f?v=69

GET MORE INFORMATION




