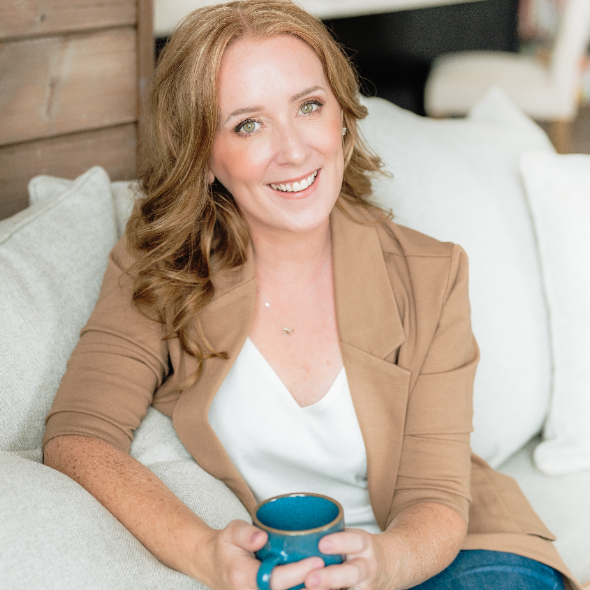Bought with
210 LAKE VICTORIA CT Englewood, FL 34223

UPDATED:
Key Details
Property Type Single Family Home
Sub Type Single Family Residence
Listing Status Active
Purchase Type For Sale
Square Footage 2,152 sqft
Price per Sqft $292
Subdivision Stillwater
MLS Listing ID N6140904
Bedrooms 3
Full Baths 2
HOA Fees $1,036/Semi-Annually
HOA Y/N Yes
Annual Recurring Fee 2072.0
Year Built 2005
Annual Tax Amount $3,095
Lot Size 0.400 Acres
Acres 0.4
Property Sub-Type Single Family Residence
Source Stellar MLS
Property Description
This meticulously maintained 3-bedroom, 2-bath residence offers over 2,100 square feet of living space, highlighted by tall ceilings with tray details and an aquarium-style picture window overlooking the pool and tranquil water view. Pride of ownership is evident throughout.
The primary suite is privately situated on one side of the home and features two walk-in closets, direct access to the pool, and a grand en-suite bathroom with dual vanities, a soaking tub, walk-in shower, and a separate private water closet. On the opposite side, two spacious guest bedrooms share a full bathroom, with one offering its own slider leading out to the pool area.
The kitchen is beautifully appointed with 42-inch white cabinetry, granite countertops, a custom tile backsplash, and stainless-steel appliances, complemented by a large pantry for extra storage. The laundry room provides additional counter space—perfect for small appliances such as a coffee maker or toaster.
Notable upgrades include a new AC (2022), new water heater (2023), and pool equipment updates in 2024, including the control board, pump, and salt generator. The home's interior and exterior were freshly painted in 2023, and the garage now features suspended storage racks and a new epoxy-flake floor coating.
This home is not in a flood zone, and benefits from being on the same power grid as the nearby hospital—meaning power is typically restored first in the event of an outage.
Ideally located in the heart of Englewood, Stillwater residents enjoy proximity to the YMCA, Historic Dearborn Street, Englewood and Manasota Key beaches, local dining, shopping, and medical facilities. Experience the best of maintenance-free, gated community living—schedule your private showing today!
Location
State FL
County Sarasota
Community Stillwater
Area 34223 - Englewood
Zoning RSF1
Rooms
Other Rooms Formal Dining Room Separate, Inside Utility
Interior
Interior Features Crown Molding, Eat-in Kitchen, High Ceilings, Open Floorplan, Solid Surface Counters, Split Bedroom, Tray Ceiling(s), Walk-In Closet(s)
Heating Central, Electric, Heat Pump
Cooling Central Air
Flooring Carpet, Ceramic Tile
Furnishings Unfurnished
Fireplace false
Appliance Dishwasher, Disposal, Microwave
Laundry Inside
Exterior
Exterior Feature Sliding Doors
Parking Features Driveway, Garage Door Opener
Garage Spaces 2.0
Pool Gunite, Heated, In Ground, Screen Enclosure, Tile
Community Features Buyer Approval Required, Deed Restrictions, Gated Community - No Guard, Irrigation-Reclaimed Water, Sidewalks, Street Lights
Utilities Available Public, Sprinkler Recycled
Amenities Available Gated
View Y/N Yes
View Water
Roof Type Tile
Porch Deck, Patio, Porch
Attached Garage true
Garage true
Private Pool Yes
Building
Lot Description Cul-De-Sac, Level, Sidewalk, Private
Entry Level One
Foundation Slab
Lot Size Range 1/4 to less than 1/2
Builder Name White Heron Homes
Sewer Public Sewer
Water Public
Architectural Style Ranch
Structure Type Block,Stucco
New Construction false
Schools
Elementary Schools Englewood Elementary
Middle Schools L.A. Ainger Middle
High Schools Lemon Bay High
Others
Pets Allowed Breed Restrictions, Cats OK, Dogs OK, Yes
HOA Fee Include Management,Private Road
Senior Community No
Ownership Fee Simple
Monthly Total Fees $172
Acceptable Financing Cash, Conventional, FHA, VA Loan
Membership Fee Required Required
Listing Terms Cash, Conventional, FHA, VA Loan
Special Listing Condition None
Virtual Tour https://my.matterport.com/show/?m=o7uTBbW6BDk&mls=1

GET MORE INFORMATION




