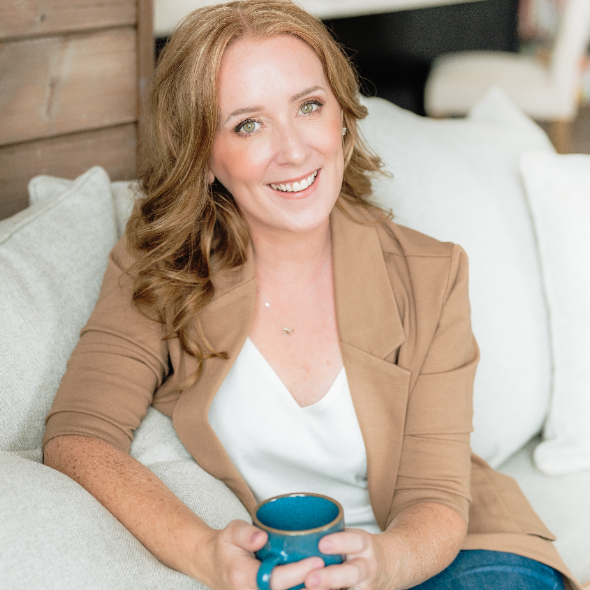Bought with
Address not disclosed The Villages, FL 32162

UPDATED:
Key Details
Property Type Single Family Home
Sub Type Single Family Residence
Listing Status Active
Purchase Type For Sale
Square Footage 1,392 sqft
Price per Sqft $298
Subdivision Villages/Marion Un #45
MLS Listing ID TB8435788
Bedrooms 3
Full Baths 2
HOA Fees $200/mo
HOA Y/N Yes
Annual Recurring Fee 2400.0
Year Built 2003
Annual Tax Amount $3,301
Lot Size 6,534 Sqft
Acres 0.15
Lot Dimensions 65x102
Property Sub-Type Single Family Residence
Source Stellar MLS
Property Description
Location
State FL
County Marion
Community Villages/Marion Un #45
Area 32162 - Lady Lake/The Villages
Zoning PUD
Rooms
Other Rooms Attic, Inside Utility
Interior
Interior Features Ceiling Fans(s), Living Room/Dining Room Combo, Open Floorplan, Solid Surface Counters, Solid Wood Cabinets, Split Bedroom, Thermostat, Walk-In Closet(s), Window Treatments
Heating Natural Gas
Cooling Central Air
Flooring Ceramic Tile, Laminate
Furnishings Unfurnished
Fireplace false
Appliance Dishwasher, Disposal, Dryer, Gas Water Heater, Ice Maker, Microwave, Range, Range Hood, Refrigerator, Water Filtration System
Laundry Inside, Laundry Room
Exterior
Exterior Feature Rain Gutters, Sliding Doors
Parking Features Driveway, Garage Door Opener, Guest, On Street
Garage Spaces 2.0
Pool Auto Cleaner, Gunite, Heated, In Ground, Lighting, Salt Water, Screen Enclosure
Community Features Gated Community - Guard, Golf Carts OK, Golf, Pool, Racquetball, Tennis Court(s), Street Lights
Utilities Available Cable Connected, Electricity Connected, Fire Hydrant, Natural Gas Connected, Sewer Connected, Underground Utilities, Water Available
Amenities Available Fitness Center, Gated, Golf Course, Pool, Racquetball, Shuffleboard Court, Tennis Court(s)
Roof Type Shingle
Porch Covered, Front Porch, Patio, Screened
Attached Garage true
Garage true
Private Pool Yes
Building
Lot Description City Limits, Paved
Story 1
Entry Level One
Foundation Slab
Lot Size Range 0 to less than 1/4
Sewer Public Sewer
Water Public
Structure Type Vinyl Siding,Frame
New Construction false
Others
Pets Allowed Number Limit
HOA Fee Include Pool,Maintenance Grounds,Trash
Senior Community Yes
Pet Size Medium (36-60 Lbs.)
Ownership Fee Simple
Monthly Total Fees $200
Acceptable Financing Cash, Conventional, FHA, VA Loan
Listing Terms Cash, Conventional, FHA, VA Loan
Num of Pet 2
Special Listing Condition None
Virtual Tour https://www.propertypanorama.com/instaview/stellar/TB8435788

GET MORE INFORMATION




