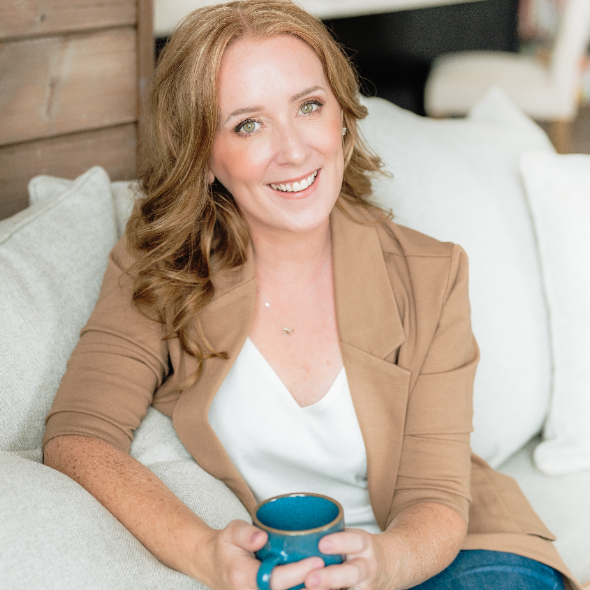Bought with
121 BERMUDA WAY North Port, FL 34287

UPDATED:
Key Details
Property Type Manufactured Home
Sub Type Manufactured Home
Listing Status Active
Purchase Type For Sale
Square Footage 1,332 sqft
Price per Sqft $114
Subdivision Lazy River Mhp
MLS Listing ID N6140960
Bedrooms 2
Full Baths 2
HOA Fees $276/mo
HOA Y/N Yes
Annual Recurring Fee 3312.0
Year Built 1986
Annual Tax Amount $1,335
Lot Size 4,791 Sqft
Acres 0.11
Property Sub-Type Manufactured Home
Source Stellar MLS
Property Description
This spacious home features two bedrooms, two full bathrooms, an office, and a versatile bonus room that can easily serve as a third bedroom, hobby space, or den. The primary suite includes two large closets—one of them a walk-in—and an ensuite bath with a soaking garden tub and separate shower. The living room feels open and inviting with high ceilings and warm laminate flooring, flowing nicely into the dining area with a built-in credenza offering glass shelving and generous cabinet storage. The kitchen is well-equipped with Corian countertops, plenty of cabinetry, and all appliances included.
You'll appreciate the convenience of an indoor laundry room, so there's no need to head outside for chores. The dedicated office with overhead cabinets adds flexibility, while the enclosed lanai provides a peaceful spot to relax and enjoy the breeze.
Lazy River Village is a pet-friendly, golf cart community known for its incredible amenities and waterfront access. Residents enjoy a large clubhouse, fitness center, heated pool, tennis courts, meeting rooms, and a private marina with boat slips. The community also offers boat and RV parking, a boat ramp with direct river access, and kayak launch areas for those who love being on the water.
Located just minutes from shopping, dining, the Atlanta Braves spring training complex, and the beaches of the Gulf Coast, this home offers the perfect mix of comfort, convenience, and coastal living.
Location
State FL
County Sarasota
Community Lazy River Mhp
Area 34287 - North Port/Venice
Zoning RMH
Rooms
Other Rooms Bonus Room, Den/Library/Office, Inside Utility, Storage Rooms
Interior
Interior Features Built-in Features, High Ceilings, Open Floorplan, Solid Surface Counters, Thermostat
Heating Central, Electric
Cooling Central Air
Flooring Vinyl
Furnishings Partially
Fireplace false
Appliance Dryer, Microwave, Range, Refrigerator, Washer
Laundry Inside, Laundry Room
Exterior
Exterior Feature Sidewalk, Sliding Doors, Storage
Parking Features Boat, Covered, Driveway, Golf Cart Parking, Guest, Off Street, Oversized, Parking Pad, RV Access/Parking
Community Features Buyer Approval Required, Clubhouse, Deed Restrictions, Fitness Center, Gated Community - No Guard, Golf Carts OK, Pool, Sidewalks, Tennis Court(s), Street Lights
Utilities Available Cable Connected, Electricity Connected, Public, Sewer Connected, Water Connected
Amenities Available Clubhouse, Fitness Center, Gated, Optional Additional Fees, Recreation Facilities, Security, Tennis Court(s)
Roof Type Membrane
Porch Covered, Enclosed, Front Porch
Garage false
Private Pool No
Building
Lot Description Cleared, In County, Landscaped
Entry Level One
Foundation Crawlspace
Lot Size Range 0 to less than 1/4
Sewer Public Sewer
Water Public
Structure Type Metal Siding
New Construction false
Others
Pets Allowed Cats OK, Dogs OK, Yes
HOA Fee Include Pool,Internet,Maintenance Grounds,Management,Private Road,Recreational Facilities,Security
Senior Community Yes
Pet Size Small (16-35 Lbs.)
Ownership Co-op
Monthly Total Fees $276
Acceptable Financing Cash, Conventional
Membership Fee Required Required
Listing Terms Cash, Conventional
Num of Pet 2
Special Listing Condition None

GET MORE INFORMATION




