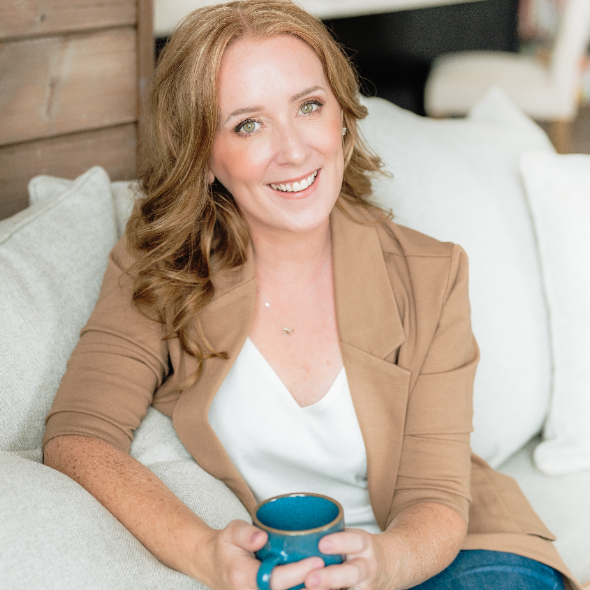Bought with
12156 EVERGLADES KITE RD Weeki Wachee, FL 34614

UPDATED:
Key Details
Property Type Single Family Home
Sub Type Single Family Residence
Listing Status Active
Purchase Type For Sale
Square Footage 1,876 sqft
Price per Sqft $181
Subdivision Royal Highlands
MLS Listing ID O6351710
Bedrooms 4
Full Baths 2
Construction Status Pre-Construction
HOA Y/N No
Year Built 2025
Annual Tax Amount $296
Lot Size 0.500 Acres
Acres 0.5
Property Sub-Type Single Family Residence
Source Stellar MLS
Property Description
Step inside The Maple, a thoughtfully designed residence that combines functionality, comfort, and style. The foyer opens to two secondary bedrooms—one with a walk-in closet—accompanied by a full bath, creating an ideal setup for guests or household members. At the heart of the home, the open-concept living, dining, and kitchen area invites connection and effortless entertaining. The kitchen features granite countertops, a large center island, a spacious pantry, and a full line of appliances, including an ESTAR side-by-side refrigerator, blending practicality with elegance. Just beyond, a flex room offers endless versatility, perfect as a dining area, playroom, fitness space, or home office.
Privately situated at the rear, the owner's suite provides a true retreat with a spacious walk-in closet and a luxurious bath featuring dual sinks, granite countertops, and an oversized ceramic tile walk-in shower. An additional secondary bedroom at the back of the home adds even more flexibility to the layout.
Everyday convenience is enhanced by a walk-through laundry/mud room directly off the two-car garage, offering smart functionality for modern living. Throughout the home, upgraded ceramic tile flooring graces the main areas, while plush carpet adds comfort to the bedrooms. Horizontal blinds throughout, an extended patio, professional landscaping, and an irrigation system on the front and sides complete the home's inviting exterior. The 8'8" ceilings enhance the sense of space and openness, while architectural shingles provide durability and style.
Equipped with smart home technology, including a Ring Video Doorbell, Smart Thermostat, Keyless Entry Smart Door Lock, and Deako Switches, The Maple offers modern convenience and peace of mind. Backed by a full builder warranty, this home delivers the perfect combination of comfort, efficiency, and timeless design—making Royal Highlands an exceptional place to call home.
Location
State FL
County Hernando
Community Royal Highlands
Area 34614 - Brooksville/Weeki Wachee
Zoning RES
Rooms
Other Rooms Den/Library/Office, Great Room
Interior
Interior Features Eat-in Kitchen, Living Room/Dining Room Combo, Open Floorplan, Primary Bedroom Main Floor, Smart Home, Stone Counters, Thermostat, Walk-In Closet(s)
Heating Central, Electric
Cooling Central Air
Flooring Carpet, Ceramic Tile
Furnishings Unfurnished
Fireplace false
Appliance Dishwasher, Disposal, Electric Water Heater, Microwave, Range, Refrigerator
Laundry Electric Dryer Hookup, Laundry Room, Washer Hookup
Exterior
Exterior Feature Other, Sliding Doors
Parking Features Driveway, Garage Door Opener
Garage Spaces 2.0
Utilities Available Cable Available
Roof Type Other,Shingle
Porch Patio
Attached Garage true
Garage true
Private Pool No
Building
Lot Description Landscaped, Oversized Lot
Entry Level One
Foundation Slab
Lot Size Range 1/2 to less than 1
Builder Name Maronda Homes
Sewer Septic Tank
Water Well
Architectural Style Florida, Traditional
Structure Type Block,Stucco
New Construction true
Construction Status Pre-Construction
Schools
Elementary Schools Winding Waters K8
Middle Schools Winding Waters K-8
High Schools Weeki Wachee High School
Others
Senior Community No
Ownership Fee Simple
Acceptable Financing Cash, Conventional, FHA, VA Loan
Listing Terms Cash, Conventional, FHA, VA Loan
Special Listing Condition None
Virtual Tour https://www.propertypanorama.com/instaview/stellar/O6351710

GET MORE INFORMATION




