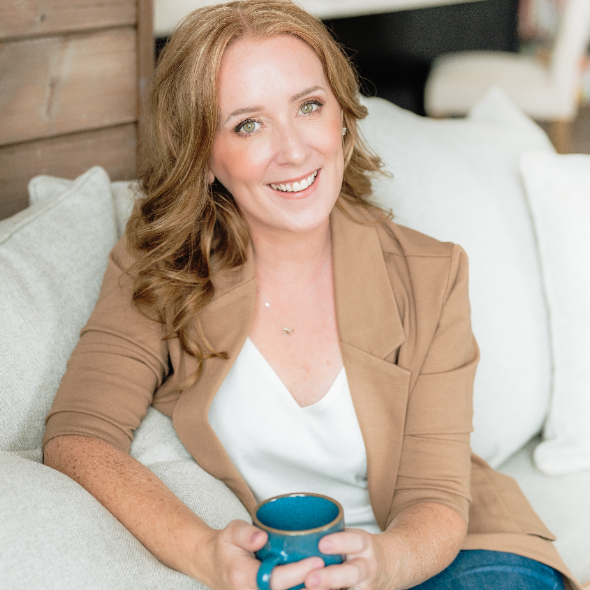Bought with
16846 FLORENCE VIEW DR Montverde, FL 34756

UPDATED:
Key Details
Property Type Single Family Home
Sub Type Single Family Residence
Listing Status Active
Purchase Type For Sale
Square Footage 2,972 sqft
Price per Sqft $284
Subdivision Montverde Magnolia Terrace Ph 02 Lt 01
MLS Listing ID G5103257
Bedrooms 4
Full Baths 3
HOA Fees $600/ann
HOA Y/N Yes
Annual Recurring Fee 600.0
Year Built 2005
Annual Tax Amount $7,644
Lot Size 0.500 Acres
Acres 0.5
Property Sub-Type Single Family Residence
Source Stellar MLS
Property Description
Welcome to your dream home in the sought-after community of Montverde! This beautifully maintained family-style residence combines modern comfort with timeless Florida charm. Step inside to a freshly painted interior with spacious living areas, high ceilings, and abundant natural light. The two fireplaces create a cozy ambiance—perfect for both relaxing evenings and entertaining guests.
Enjoy outdoor living at its best with a sparkling, well-maintained screened in pool and patio and a fully fenced backyard offering privacy and peace of mind. The home's energy-efficient solar panels are completely paid off, helping you save on monthly electric costs $$$. Additional highlights include a 2020 roof, 2020 AC unit, and a convenient Tesla charger in the garage.
Located just minutes from Montverde Academy, this home offers unbeatable access to major attractions—only about 30 minutes to Disney, Universal Studios, and Downtown Orlando. You'll also enjoy being close to Clermont's shopping and dining and downtown area, as well as the charming and unique Downtown Winter Garden.
This move-in-ready home truly has it all—style, efficiency, and of course location!
All measurements and square footage are approximate and should be independently verified.
Location
State FL
County Lake
Community Montverde Magnolia Terrace Ph 02 Lt 01
Area 34756 - Montverde/Bella Collina
Zoning R-1
Interior
Interior Features Ceiling Fans(s), Crown Molding, Kitchen/Family Room Combo, Living Room/Dining Room Combo, Solid Surface Counters, Solid Wood Cabinets, Vaulted Ceiling(s), Walk-In Closet(s)
Heating Central, Electric
Cooling Central Air
Flooring Ceramic Tile, Vinyl
Fireplaces Type Family Room, Living Room
Fireplace true
Appliance Convection Oven, Dishwasher, Disposal, Electric Water Heater, Microwave, Refrigerator
Laundry Inside, Laundry Room
Exterior
Exterior Feature French Doors, Private Mailbox, Rain Gutters, Sidewalk
Parking Features Garage Door Opener, Oversized
Garage Spaces 2.0
Pool Heated, In Ground, Tile
Community Features Street Lights
Utilities Available Cable Available, Fire Hydrant
Roof Type Shingle
Porch Covered, Rear Porch, Screened
Attached Garage true
Garage true
Private Pool Yes
Building
Entry Level One
Foundation Slab
Lot Size Range 1/2 to less than 1
Sewer Septic Tank
Water Public
Structure Type Block,Stone,Stucco
New Construction false
Others
Pets Allowed Yes
Senior Community No
Ownership Fee Simple
Monthly Total Fees $50
Membership Fee Required Required
Special Listing Condition None
Virtual Tour https://www.propertypanorama.com/instaview/stellar/G5103257

GET MORE INFORMATION




