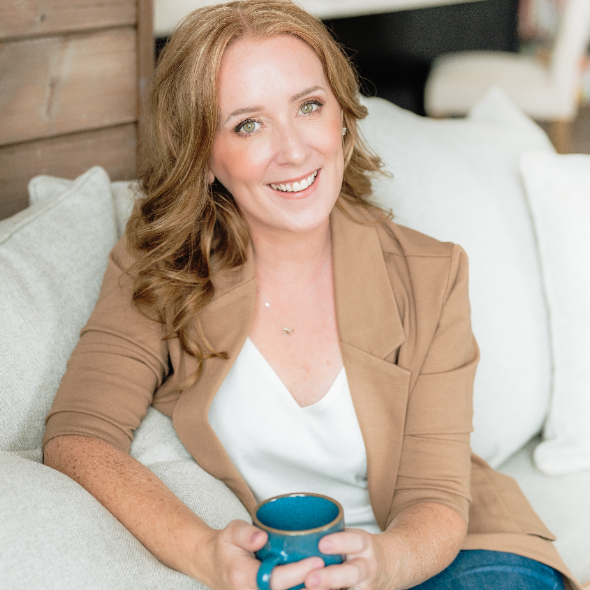Bought with
1120 W GLEN FALLS RD Deland, FL 32720

UPDATED:
Key Details
Property Type Single Family Home
Sub Type Single Family Residence
Listing Status Active
Purchase Type For Sale
Square Footage 1,696 sqft
Price per Sqft $176
Subdivision Cascades Unit 01
MLS Listing ID S5136243
Bedrooms 3
Full Baths 2
Construction Status Completed
HOA Fees $380/qua
HOA Y/N Yes
Annual Recurring Fee 1520.0
Year Built 2002
Annual Tax Amount $4,547
Lot Size 10,454 Sqft
Acres 0.24
Property Sub-Type Single Family Residence
Source Stellar MLS
Property Description
Welcome to The Cascades—a beautifully maintained 3-bed, 2-bath custom home offering 1,696 SF (built 2002) on a 10,579 SF lot with tranquil pond views. Bright, open layout with wood-laminate floors, vaulted ceilings, and skylights. Versatile Great Room suits living and dining. The kitchen features solid-wood cabinetry, ample counter space, and a cozy breakfast nook. Private primary suite with walk-in closet, dual vanities, linen closet, and oversized walk-in shower. Two additional bedrooms and a full bath complete the split-plan.
Enjoy the screened lanai overlooking the fenced backyard with pond and trees. Curb appeal includes a brick front and oversized driveway (parks four). Bonus: central vacuum.
Community amenities: pool, recreation area, clubhouse and fishing pond. Seller is ready—bring your best offer!
Location
State FL
County Volusia
Community Cascades Unit 01
Area 32720 - Deland
Zoning 05PUD
Interior
Interior Features Ceiling Fans(s), Central Vaccum, High Ceilings, Living Room/Dining Room Combo, Solid Wood Cabinets, Split Bedroom, Vaulted Ceiling(s), Walk-In Closet(s)
Heating Central, Electric, Heat Pump
Cooling Central Air
Flooring Carpet, Ceramic Tile, Laminate
Fireplace false
Appliance Dishwasher, Disposal, Dryer, Electric Water Heater, Exhaust Fan, Microwave, Range, Refrigerator, Washer
Laundry Electric Dryer Hookup, Inside, Laundry Room, Washer Hookup
Exterior
Garage Spaces 2.0
Community Features Deed Restrictions, Gated Community - No Guard, Pool, Special Community Restrictions, Tennis Court(s)
Utilities Available Cable Available, Electricity Connected, Public
Amenities Available Gated, Pool
View Y/N Yes
Roof Type Shingle
Attached Garage true
Garage true
Private Pool No
Building
Entry Level One
Foundation Slab
Lot Size Range 0 to less than 1/4
Sewer Public Sewer
Water Public
Structure Type Brick
New Construction false
Construction Status Completed
Schools
Elementary Schools Citrus Grove Elementary
Middle Schools Southwestern Middle
High Schools Deland High
Others
Pets Allowed Breed Restrictions
HOA Fee Include Pool,Private Road
Senior Community No
Ownership Fee Simple
Monthly Total Fees $126
Acceptable Financing Cash, Conventional, FHA, VA Loan
Membership Fee Required Required
Listing Terms Cash, Conventional, FHA, VA Loan
Num of Pet 2
Special Listing Condition None
Virtual Tour https://media.devoredesign.com/sites/verokql/unbranded

GET MORE INFORMATION




