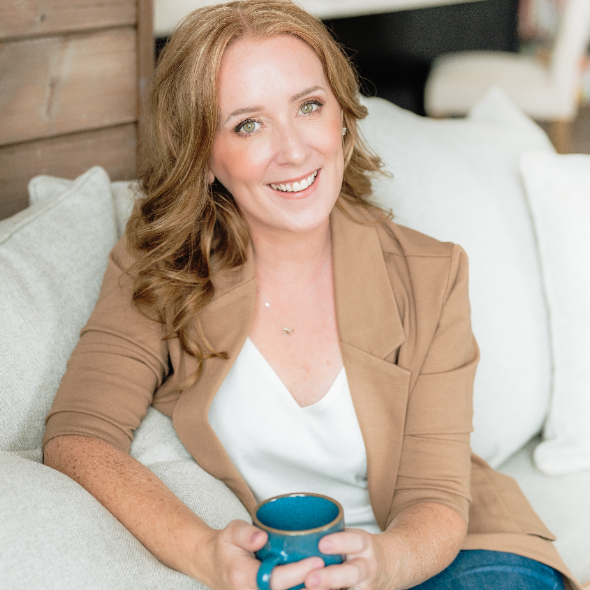Bought with
2354 STAG RUN BLVD Clearwater, FL 33765

UPDATED:
Key Details
Property Type Single Family Home
Sub Type Single Family Residence
Listing Status Active
Purchase Type For Sale
Square Footage 3,214 sqft
Price per Sqft $304
Subdivision Coachman Ridge Tr A-Ii
MLS Listing ID TB8437679
Bedrooms 4
Full Baths 3
Half Baths 1
Construction Status Completed
HOA Y/N No
Year Built 1987
Annual Tax Amount $14,924
Lot Size 0.290 Acres
Acres 0.29
Lot Dimensions 96x133
Property Sub-Type Single Family Residence
Source Stellar MLS
Property Description
This home exemplifies Florida living at its finest, featuring an updated kitchen with modern appliances, a luxurious laundry room, and a scenic view off the second-floor balcony, where you can be captivated by breathtaking Florida sunsets. Relax in the charming clawfoot bathtub or enjoy outdoor living on the swing in the lanai.
Located in the center area of north Pinellas County, this property offers convenient access to Dunedin, Safety Harbor, Clearwater Beach, St. Pete, and Tarpon Springs. With its meticulous updates, charming outdoor spaces, and unbeatable location, this home truly has it all. Experience the best of Florida living—welcome to your new paradise!
Location
State FL
County Pinellas
Community Coachman Ridge Tr A-Ii
Area 33765 - Clearwater/Sunset Point
Rooms
Other Rooms Attic, Bonus Room, Den/Library/Office, Family Room, Loft, Storage Rooms
Interior
Interior Features Built-in Features, Cathedral Ceiling(s), Ceiling Fans(s), Chair Rail, Dry Bar, Eat-in Kitchen, Open Floorplan, Split Bedroom, Stone Counters, Thermostat, Vaulted Ceiling(s), Walk-In Closet(s), Wet Bar
Heating Heat Pump
Cooling Central Air
Flooring Carpet, Laminate, Vinyl, Wood
Fireplaces Type Family Room, Masonry, Wood Burning
Fireplace true
Appliance Convection Oven, Cooktop, Dishwasher, Disposal, Dryer, Electric Water Heater, Exhaust Fan, Freezer, Ice Maker, Microwave, Range, Range Hood, Refrigerator, Washer, Water Softener, Wine Refrigerator
Laundry Inside, Laundry Room
Exterior
Exterior Feature Balcony, French Doors, Hurricane Shutters, Lighting, Rain Gutters
Garage Spaces 2.0
Pool In Ground, Lighting
Utilities Available Cable Connected, Electricity Connected, Sprinkler Meter, Sprinkler Recycled, Water Connected
Waterfront Description Creek
View Y/N Yes
View Pool, Water
Roof Type Shingle
Attached Garage true
Garage true
Private Pool Yes
Building
Lot Description Drainage Canal
Story 2
Entry Level Two
Foundation Slab
Lot Size Range 1/4 to less than 1/2
Sewer Public Sewer
Water Public
Structure Type Block
New Construction false
Construction Status Completed
Others
Pets Allowed Yes
Senior Community No
Ownership Fee Simple
Acceptable Financing Cash, Conventional, FHA, VA Loan
Membership Fee Required Optional
Listing Terms Cash, Conventional, FHA, VA Loan
Special Listing Condition None
Virtual Tour https://www.propertypanorama.com/instaview/stellar/TB8437679

GET MORE INFORMATION




