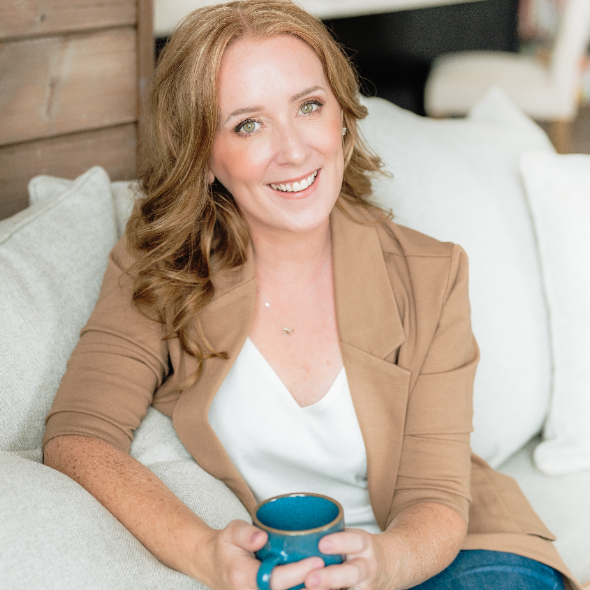Bought with
2545 SW SOUNDVIEW DR Dunnellon, FL 34431

UPDATED:
Key Details
Property Type Single Family Home
Sub Type Single Family Residence
Listing Status Active
Purchase Type For Sale
Square Footage 1,456 sqft
Price per Sqft $199
Subdivision Rainbow Lakes Estate
MLS Listing ID OM711327
Bedrooms 3
Full Baths 2
Construction Status Completed
HOA Y/N No
Year Built 2023
Annual Tax Amount $3,683
Lot Size 10,454 Sqft
Acres 0.24
Lot Dimensions 70x150
Property Sub-Type Single Family Residence
Source Stellar MLS
Property Description
Step inside to discover an open-concept layout with luxury vinyl plank flooring throughout, creating a seamless flow from room to room. The chef's kitchen features granite countertops, wood cabinetry with soft-close doors, and modern fixtures — ideal for entertaining.
The split-bedroom design ensures privacy, with the primary suite offering a tray ceiling, walk-in closet, and a spa-like bath with a tiled walk-in shower. Two additional bedrooms and a full bath provide ample space for guests, a home office, or hobbies.
Located just minutes from downtown Dunnellon and a short drive to Ocala, this home offers easy access to shopping, dining, and outdoor recreation — including the famous Rainbow River.
Additional Features include:
Inside laundry room for convenience
Energy-efficient construction
No HOA and no deed restrictions
Peaceful, wooded surroundings with nearby lakes and nature trails
Whether you're a first-time buyer, downsizing, or investing in a vacation retreat, this home checks every box. Don't miss your chance to own a slice of Florida paradise!
Schedule your private showing today and experience the lifestyle that awaits at 2545 SW Soundview Drive.
Location
State FL
County Marion
Community Rainbow Lakes Estate
Area 34431 - Dunnellon
Zoning R1
Interior
Interior Features Open Floorplan, Split Bedroom, Stone Counters, Walk-In Closet(s)
Heating Central, Electric
Cooling Central Air
Flooring Luxury Vinyl
Fireplace false
Appliance Dishwasher, Range, Range Hood, Refrigerator
Laundry Laundry Room
Exterior
Exterior Feature Private Mailbox
Garage Spaces 2.0
Utilities Available Electricity Connected
View Trees/Woods
Roof Type Shingle
Attached Garage true
Garage true
Private Pool No
Building
Lot Description Paved
Story 1
Entry Level One
Foundation Slab
Lot Size Range 0 to less than 1/4
Sewer Septic Tank
Water Well
Structure Type Block,Stucco
New Construction false
Construction Status Completed
Others
Senior Community No
Ownership Fee Simple
Acceptable Financing Cash, Conventional, FHA, USDA Loan, VA Loan
Listing Terms Cash, Conventional, FHA, USDA Loan, VA Loan
Special Listing Condition None
Virtual Tour https://www.propertypanorama.com/instaview/stellar/OM711327

GET MORE INFORMATION




