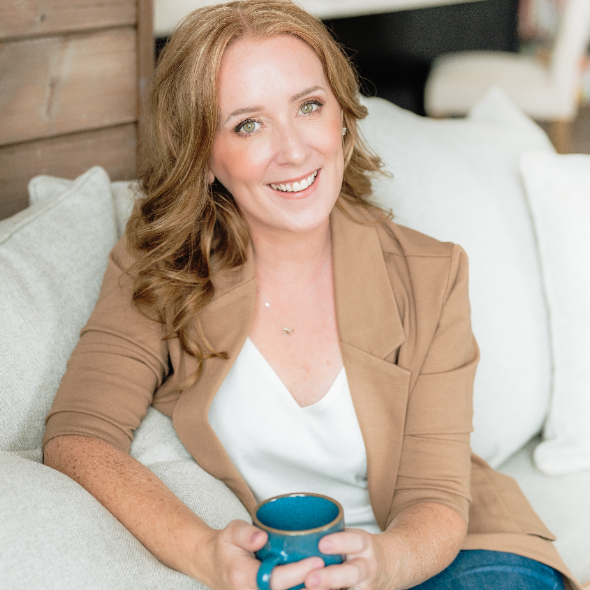Bought with
136 DEVON DR Clearwater Beach, FL 33767

UPDATED:
Key Details
Property Type Single Family Home
Sub Type Single Family Residence
Listing Status Active
Purchase Type For Sale
Square Footage 4,036 sqft
Price per Sqft $842
Subdivision Bayside Sub
MLS Listing ID TB8436973
Bedrooms 4
Full Baths 4
Half Baths 1
HOA Y/N No
Year Built 1992
Annual Tax Amount $38,853
Lot Size 6,534 Sqft
Acres 0.15
Lot Dimensions 57x120
Property Sub-Type Single Family Residence
Source Stellar MLS
Property Description
The open living and dining areas showcase sweeping water views, with each space leading out to private balconies overlooking the Intracoastal. The primary suite also features its own waterfront balcony, while one guest bedroom enjoys a private balcony facing the front of the home. From your backyard or dock, watch dolphins glide by as boats drift through the deep sailboat waterway.
The outdoor area is perfect for entertaining and relaxation, featuring a beautiful pool and spa that were resurfaced in 2023, and a covered patio with recessed lighting along with pre-installed wiring and plumbing for a future outdoor kitchen. The expansive dock includes two jet ski lifts and provides exceptional boating access.
Inside, the home was beautifully remodeled in 2023 with new flooring, updated fixtures, stylish cabinetry, quartz countertops, and modern appliances. The spacious primary suite spans a large portion of the third floor and offers a soaking tub positioned before a window with water views, a walk-in shower, dual walk-in closets, and a skylight that fills the space with natural light.
Additional highlights include a laundry room with two washers and two dryers, a new HVAC system installed in 2024, new pool and spa equipment, a tile roof completed in 2021, and a brand-new elevator being installed prior to closing. The lower level features a deep four-car garage with abundant storage space for vehicles and beach essentials.
Homes on this street rarely come available. This is your opportunity to own a remarkable Clearwater Beach retreat where refined elegance meets the ultimate coastal lifestyle.
Location
State FL
County Pinellas
Community Bayside Sub
Area 33767 - Clearwater/Clearwater Beach
Interior
Interior Features Ceiling Fans(s), Elevator, PrimaryBedroom Upstairs, Stone Counters, Walk-In Closet(s)
Heating Central
Cooling Central Air
Flooring Ceramic Tile
Fireplaces Type Gas, Primary Bedroom
Fireplace true
Appliance Dryer, Ice Maker, Microwave, Range, Range Hood, Refrigerator, Washer
Laundry Laundry Room
Exterior
Exterior Feature Balcony, Private Mailbox, Rain Gutters, Sliding Doors
Garage Spaces 4.0
Pool In Ground
Utilities Available Public, Water Connected
Waterfront Description Intracoastal Waterway
View Y/N Yes
Water Access Yes
Water Access Desc Intracoastal Waterway
Roof Type Tile
Attached Garage true
Garage true
Private Pool Yes
Building
Story 3
Entry Level Three Or More
Foundation Stem Wall
Lot Size Range 0 to less than 1/4
Sewer Public Sewer
Water Public
Structure Type Stucco,Frame
New Construction false
Schools
Elementary Schools Sandy Lane Elementary-Pn
Middle Schools Dunedin Highland Middle-Pn
High Schools Clearwater High-Pn
Others
Senior Community No
Ownership Fee Simple
Acceptable Financing Cash, Conventional
Listing Terms Cash, Conventional
Special Listing Condition None
Virtual Tour https://www.propertypanorama.com/instaview/stellar/TB8436973

GET MORE INFORMATION




