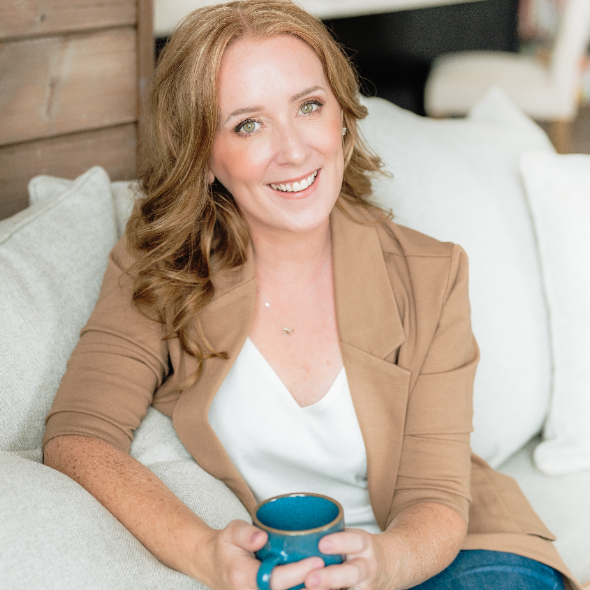Bought with
2352 RUTLAND LN Clearwater, FL 33763

UPDATED:
Key Details
Property Type Single Family Home
Sub Type Single Family Residence
Listing Status Active
Purchase Type For Sale
Square Footage 1,685 sqft
Price per Sqft $264
Subdivision Greenbriar Unit 6-B
MLS Listing ID L4955768
Bedrooms 2
Full Baths 2
Construction Status Completed
HOA Fees $210/ann
HOA Y/N Yes
Annual Recurring Fee 210.0
Year Built 1968
Annual Tax Amount $1,954
Lot Size 6,969 Sqft
Acres 0.16
Lot Dimensions 70x100
Property Sub-Type Single Family Residence
Source Stellar MLS
Property Description
Welcome to this beautifully maintained 2-bedroom, 2-bathroom home with a Family room, Florida room, and 2-car garage in the highly sought-after Greenbriar community of Clearwater, Florida! This home is filled with valuable updates: new flat roof (2022), new AC system (2022), water heater (2018), double-pane windows (2010), and a reinforced garage door with new garage door opener (2024). Inside, enjoy crown molding, a large walk-in pantry, spacious inside laundry room, and an alarm system. Exterior features include a front screened patio, fully fenced backyard, and sprinkler system. Located in Flood Zone X — no flood insurance required!
Greenbriar offers a low HOA of just $210 a year and fantastic amenities: heated community pool, clubhouse with fitness room, library, game room, and shuffleboard courts. The location is unbeatable — only minutes to Clearwater Beach, downtown Dunedin, Westfield Countryside Mall, shops, dining, movie theaters, and hospitals. Commuters will love easy access to Tampa International Airport and St. Pete-Clearwater Airport, while nature lovers can explore the nearby Gladys E. Douglas Preserve with 44 acres of trails and an adjoining 80-acre lake.
This move-in ready home has it all — prime community, big-ticket updates, no flood insurance, and a brand-new tile roof included at closing!
Location
State FL
County Pinellas
Community Greenbriar Unit 6-B
Area 33763 - Clearwater
Zoning R-3
Rooms
Other Rooms Family Room, Florida Room
Interior
Interior Features Ceiling Fans(s), Crown Molding, Thermostat, Window Treatments
Heating Central
Cooling Central Air
Flooring Luxury Vinyl, Terrazzo
Furnishings Unfurnished
Fireplace false
Appliance Dishwasher, Disposal, Dryer, Electric Water Heater, Range, Refrigerator, Washer
Laundry Laundry Room
Exterior
Exterior Feature Private Mailbox
Parking Features Garage Door Opener
Garage Spaces 2.0
Fence Vinyl, Wood
Community Features Clubhouse, Deed Restrictions, Fitness Center, Pool
Utilities Available Cable Available, Electricity Available, Public, Sprinkler Well, Underground Utilities
Amenities Available Clubhouse, Fitness Center, Pool, Shuffleboard Court
Roof Type Tile
Porch Front Porch, Patio, Screened
Attached Garage true
Garage true
Private Pool No
Building
Lot Description City Limits, Paved
Story 1
Entry Level One
Foundation Slab
Lot Size Range 0 to less than 1/4
Sewer Public Sewer
Water Public
Architectural Style Traditional
Structure Type Block,Stucco
New Construction false
Construction Status Completed
Schools
Elementary Schools Garrison-Jones Elementary-Pn
Middle Schools Safety Harbor Middle-Pn
High Schools Dunedin High-Pn
Others
Pets Allowed Cats OK, Dogs OK
HOA Fee Include Pool
Senior Community No
Ownership Fee Simple
Monthly Total Fees $17
Acceptable Financing Cash, Conventional, FHA, VA Loan
Membership Fee Required Required
Listing Terms Cash, Conventional, FHA, VA Loan
Special Listing Condition None

GET MORE INFORMATION




