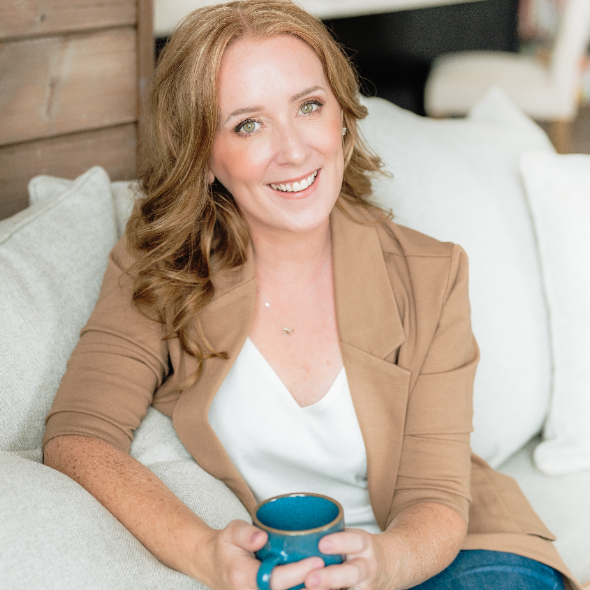Bought with
2747 DORELL AVE Orlando, FL 32814

Open House
Sat Oct 18, 1:00pm - 3:00pm
UPDATED:
Key Details
Property Type Single Family Home
Sub Type Single Family Residence
Listing Status Active
Purchase Type For Sale
Square Footage 3,264 sqft
Price per Sqft $428
Subdivision Baldwin Park Un 10
MLS Listing ID O6353304
Bedrooms 4
Full Baths 4
Half Baths 1
HOA Fees $555/Semi-Annually
HOA Y/N Yes
Annual Recurring Fee 1111.0
Year Built 2007
Annual Tax Amount $9,562
Lot Size 7,405 Sqft
Acres 0.17
Lot Dimensions 60x120
Property Sub-Type Single Family Residence
Source Stellar MLS
Property Description
Location
State FL
County Orange
Community Baldwin Park Un 10
Area 32814 - Orlando
Zoning PD
Interior
Interior Features Crown Molding, Eat-in Kitchen, Kitchen/Family Room Combo, Primary Bedroom Main Floor, Solid Surface Counters, Solid Wood Cabinets, Split Bedroom, Tray Ceiling(s), Walk-In Closet(s), Window Treatments
Heating Central, Electric
Cooling Central Air
Flooring Ceramic Tile, Wood
Fireplaces Type Gas
Fireplace true
Appliance Built-In Oven, Cooktop, Dishwasher, Disposal, Dryer, Exhaust Fan, Freezer, Microwave, Refrigerator, Washer
Laundry Inside, Laundry Room
Exterior
Exterior Feature Courtyard, Garden, Lighting, Rain Gutters, Sidewalk, Sprinkler Metered
Parking Features Garage Door Opener
Garage Spaces 2.0
Fence Fenced
Community Features Street Lights
Utilities Available Cable Connected, Public
View Y/N Yes
View Park/Greenbelt, Water
Roof Type Shingle
Porch Deck, Patio, Porch, Screened
Attached Garage true
Garage true
Private Pool No
Building
Lot Description City Limits, Sidewalk, Paved
Entry Level One
Foundation Slab
Lot Size Range 0 to less than 1/4
Sewer Public Sewer
Water Public
Architectural Style Traditional
Structure Type Block,Stucco
New Construction false
Schools
Elementary Schools Baldwin Park Elementary
Middle Schools Glenridge Middle
High Schools Winter Park High
Others
Pets Allowed Yes
HOA Fee Include Pool,Recreational Facilities
Senior Community No
Ownership Fee Simple
Monthly Total Fees $92
Acceptable Financing Cash, Conventional, FHA, VA Loan
Membership Fee Required Required
Listing Terms Cash, Conventional, FHA, VA Loan
Special Listing Condition None
Virtual Tour https://www.zillow.com/view-imx/2656502d-8bf3-44c1-ab2e-1ebd2fab652e?wl=true&setAttribution=mls&initialViewType=pano

GET MORE INFORMATION




