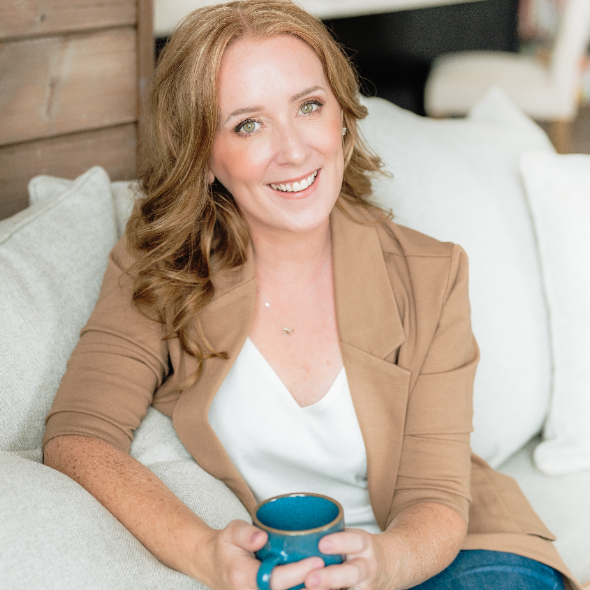Bought with
516 W DAVIS BLVD Tampa, FL 33606

UPDATED:
Key Details
Property Type Single Family Home
Sub Type Single Family Residence
Listing Status Active
Purchase Type For Sale
Square Footage 3,853 sqft
Price per Sqft $466
Subdivision Davis Islands Pb10 Pg52 To 57
MLS Listing ID TB8439177
Bedrooms 5
Full Baths 4
Half Baths 1
HOA Y/N No
Year Built 1961
Annual Tax Amount $14,716
Lot Size 0.310 Acres
Acres 0.31
Property Sub-Type Single Family Residence
Source Stellar MLS
Property Description
minutes from downtown, Harbor Island, Riverwalk, South Tampa, Water Street Tampa, and so much more!
This solid block one-story home features 4 bedrooms/4.5 bathrooms with a mother-in-law suite, and 2-car
garage. The home sits well-appointed on a massive 14,000 sqft lot with pool in the center courtyard, plenty of
windows and sliders from all rooms to allow natural light to flow, with newer backyard turf in the rear for easy
upkeep/pets to enjoy. Home is just under 4,000 sqft. Recent improvements include beautiful white solid wood
kitchen cabinets, Calcutta Quartz countertops, backsplash, with brand new stainless steel appliances, fresh
interior and exterior paint, landscaping and lighting. The home features a generous master suite with ample
closet space, large walk-in shower, and sliders that open to a spectacular courtyard pool. There is a Jack and
Jill bedroom/bathroom combo and a small bedroom off of the entrance that doubles as a home office. A
generous grand living area with a fireplace, dining room, breakfast nook, and office.
Location
State FL
County Hillsborough
Community Davis Islands Pb10 Pg52 To 57
Area 33606 - Tampa / Davis Island/University Of Tampa
Zoning RS-75
Interior
Interior Features Ceiling Fans(s), Kitchen/Family Room Combo, Open Floorplan, Primary Bedroom Main Floor, Solid Surface Counters, Solid Wood Cabinets
Heating Central
Cooling Central Air
Flooring Ceramic Tile
Fireplace false
Appliance Built-In Oven, Dishwasher, Disposal, Dryer, Range Hood, Refrigerator
Laundry Inside
Exterior
Exterior Feature Lighting, Rain Gutters, Sliding Doors
Garage Spaces 2.0
Pool In Ground
Utilities Available Electricity Connected, Sewer Connected, Water Connected
Roof Type Shingle
Attached Garage true
Garage true
Private Pool Yes
Building
Story 1
Entry Level One
Foundation Block
Lot Size Range 1/4 to less than 1/2
Sewer Public Sewer
Water Public
Structure Type Brick
New Construction false
Others
Senior Community No
Ownership Fee Simple
Special Listing Condition None
Virtual Tour https://youtube.com/shorts/y4-Ik8heO1Q?feature=share

GET MORE INFORMATION




