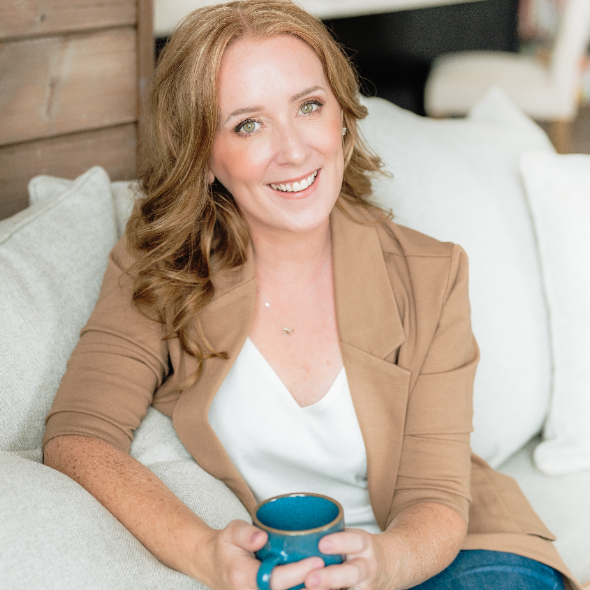Bought with
For more information regarding the value of a property, please contact us for a free consultation.
5829 SERENE CV Sanford, FL 32771
Want to know what your home might be worth? Contact us for a FREE valuation!

Our team is ready to help you sell your home for the highest possible price ASAP
Key Details
Sold Price $550,000
Property Type Single Family Home
Sub Type Single Family Residence
Listing Status Sold
Purchase Type For Sale
Square Footage 3,239 sqft
Price per Sqft $169
Subdivision Serenity Cove Rep
MLS Listing ID O5819842
Bedrooms 4
Full Baths 3
Half Baths 1
HOA Fees $195/mo
Year Built 2019
Annual Tax Amount $1,217
Lot Size 10,890 Sqft
Property Sub-Type Single Family Residence
Property Description
Come and be the very first owners of this stunning four bedroom three and half bathroom home. As you walk to the front door you will fall in love with the beautiful exterior with stone, the driveway with pavers and a tile roof. It only gets better when you enter the home. You will love the open feel of this home and its designer-selected options. You will have a separate dining room for those special occasions. The gourmet Kitchen is a cook's paradise and features more cabinets than you could imagine a generous island, built-in appliances & 5-burner gas cook-top. The master suite has a walk in closet, tray ceiling, large garden tub, separate shower stall, double vanity and so much space to relax in. You will have plenty of space with the three additional bedrooms. You can enjoy quiet evenings on the back patio after a long day. If recreation is what you seek, the Seminole-Wekiva Trail is minutes from the community, and will provide you with 14 miles of paved trails perfect for hikers, cyclists, dog walkers and runners.
Location
State FL
County Seminole
Community Serenity Cove Rep
Area 32771 - Sanford/Lake Forest
Zoning RES
Interior
Heating Central, Electric
Cooling Central Air
Flooring Carpet, Ceramic Tile
Laundry Inside
Exterior
Exterior Feature Irrigation System, Sliding Doors
Parking Features Garage Door Opener
Garage Spaces 3.0
Community Features Deed Restrictions
Utilities Available BB/HS Internet Available, Cable Available, Electricity Connected
Roof Type Tile
Building
Foundation Slab
Sewer Public Sewer
Water Public
Structure Type Block,Stone,Wood Frame
New Construction true
Schools
Elementary Schools Bentley Elementary
Middle Schools Markham Woods Middle
High Schools Seminole High
Others
Monthly Total Fees $195
Acceptable Financing Cash, Conventional, VA Loan
Listing Terms Cash, Conventional, VA Loan
Special Listing Condition None
Read Less

© 2025 My Florida Regional MLS DBA Stellar MLS. All Rights Reserved.
GET MORE INFORMATION


