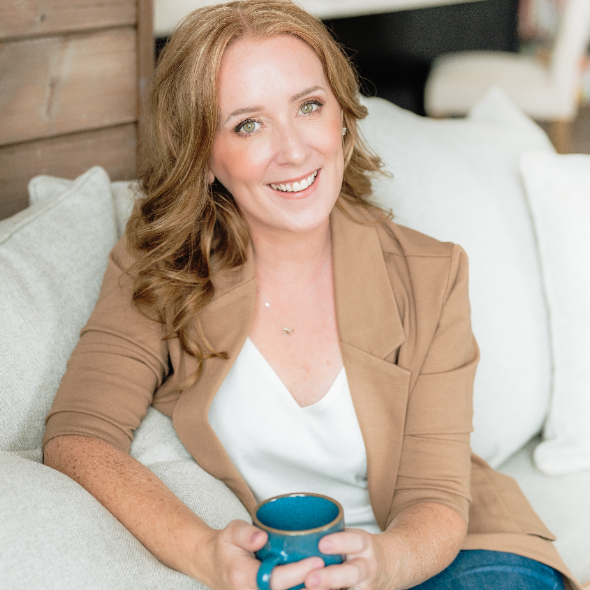Bought with
For more information regarding the value of a property, please contact us for a free consultation.
5833 SERENE CV Sanford, FL 32771
Want to know what your home might be worth? Contact us for a FREE valuation!

Our team is ready to help you sell your home for the highest possible price ASAP
Key Details
Sold Price $550,000
Property Type Single Family Home
Sub Type Single Family Residence
Listing Status Sold
Purchase Type For Sale
Square Footage 3,239 sqft
Price per Sqft $169
Subdivision Serenity Cove Rep
MLS Listing ID O5860527
Bedrooms 4
Full Baths 3
Half Baths 1
HOA Fees $195/mo
Year Built 2019
Annual Tax Amount $1,669
Lot Size 10,890 Sqft
Property Sub-Type Single Family Residence
Property Description
Enjoy the peacefulness of this quaint seven home community right in the heart of the Heathrow coordior. The Florenzo is the largest single-story home at 3,239 sq.ft., features 4 bedrooms, 3 and half bathrooms, a den and 3 car garage. The design offers a 3-way split with a large master suite on one side of the home and a second suite on the other along with two bedrooms sharing the pool bath. This open plan features a spacious gourmet kitchen with 42" shaker white cabinets, a modern stainless hood over the 5-burner gas cooktop on the island, lots of countertop space and a built in double wall oven and microwave. Extended throughout the living areas is light, wood plank tile. If recreation is what you seek, the Seminole-Wekiva Trail is located very close to the community and will provide you with 14 miles of paved trails perfect for hikers, cyclists, dog walkers and runners. Located right off Orange Ave just north of Markham, Serenity Cove has easy access to I4 and 417 and the soon to be 429 exchange.
Location
State FL
County Seminole
Community Serenity Cove Rep
Area 32771 - Sanford/Lake Forest
Zoning RES
Interior
Heating Central, Electric
Cooling Central Air
Flooring Carpet, Ceramic Tile
Laundry Inside, Laundry Room
Exterior
Exterior Feature Irrigation System, Sliding Doors
Garage Spaces 3.0
Community Features Deed Restrictions
Utilities Available BB/HS Internet Available, Cable Available, Electricity Connected
Roof Type Tile
Building
Foundation Slab
Sewer Public Sewer
Water Public
Structure Type Block,Stucco,Wood Frame
New Construction true
Schools
Elementary Schools Bentley Elementary
Middle Schools Markham Woods Middle
High Schools Seminole High
Others
Monthly Total Fees $195
Acceptable Financing Cash, Conventional, VA Loan
Listing Terms Cash, Conventional, VA Loan
Special Listing Condition None
Read Less

© 2025 My Florida Regional MLS DBA Stellar MLS. All Rights Reserved.
GET MORE INFORMATION


