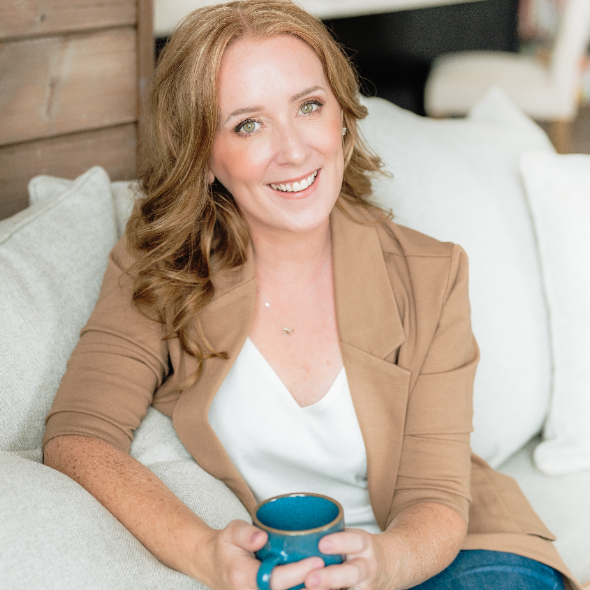Bought with
For more information regarding the value of a property, please contact us for a free consultation.
527 SUN RIDGE PL #104 Altamonte Springs, FL 32714
Want to know what your home might be worth? Contact us for a FREE valuation!

Our team is ready to help you sell your home for the highest possible price ASAP
Key Details
Sold Price $165,000
Property Type Condo
Sub Type Condominium
Listing Status Sold
Purchase Type For Sale
Square Footage 1,060 sqft
Price per Sqft $155
Subdivision Sun Ridge 4 Twnhms Of A Condo
MLS Listing ID O5960083
Bedrooms 2
Full Baths 1
Half Baths 1
HOA Fees $240/mo
Year Built 1986
Annual Tax Amount $1,359
Lot Size 871 Sqft
Property Sub-Type Condominium
Property Description
You do not want to miss out on this 2-story condo with a very low HOA fees. Both bedrooms are located upstairs with a full bath and walk-in closets in the master. Take the stairs down to the living room with skylights that light up the area. The sliding glass door opens into your own patio area with a storage room. Travel back into the kitchen/dining area where you have sit in bar top and beautiful bay window. All appliances are included along with the washer/dryer. You have a community pool to relax by or if you are into exercising you have a full size tennis court to try your hand at. This quiet neighborhood is close to shopping areas, restaurants, banks, fitness clubs and you have Lynx bus stop very close. You are also located very close to I-4, 434, & 436. The school district makes this location very desirable. You do not want to wait, this home will not last long. Condo Bylaws and HOA Rules provided upon request.
Location
State FL
County Seminole
Community Sun Ridge 4 Twnhms Of A Condo
Area 32714 - Altamonte Springs West/Forest City
Zoning R-3
Interior
Heating Central, Electric, Exhaust Fan
Cooling Central Air
Flooring Carpet, Ceramic Tile
Laundry Inside, Laundry Closet
Exterior
Exterior Feature Irrigation System, Lighting, Rain Gutters, Sidewalk, Sliding Doors, Storage, Tennis Court(s)
Parking Features Assigned, Guest
Pool In Ground, Outside Bath Access
Community Features Pool, Tennis Courts
Utilities Available Cable Available, Cable Connected, Electricity Connected, Fire Hydrant, Sewer Connected, Street Lights, Water Connected
Amenities Available Maintenance, Pool, Tennis Court(s)
View Trees/Woods
Roof Type Shingle
Building
Lot Description Sidewalk, Paved, Private
Story 2
Foundation Slab
Sewer Public Sewer
Water Public
Structure Type Wood Frame,Wood Siding
New Construction false
Schools
Elementary Schools Forest City Elementary
Middle Schools Teague Middle
High Schools Lake Brantley High
Others
Monthly Total Fees $240
Acceptable Financing Cash, Conventional, FHA, VA Loan
Listing Terms Cash, Conventional, FHA, VA Loan
Special Listing Condition None
Read Less

© 2025 My Florida Regional MLS DBA Stellar MLS. All Rights Reserved.
GET MORE INFORMATION


