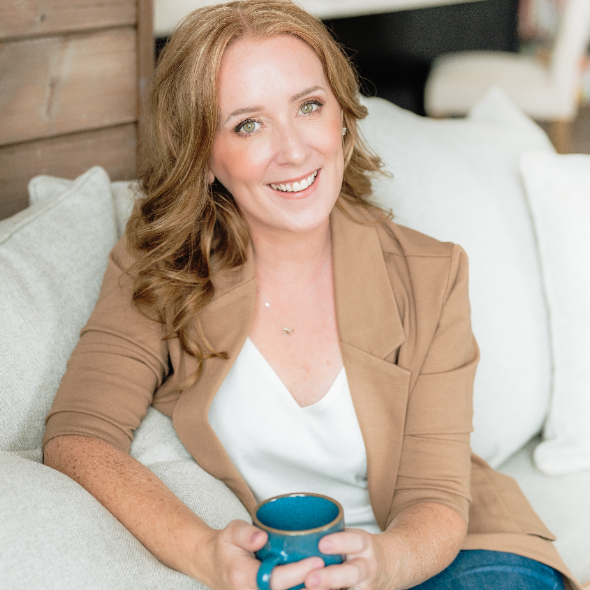Bought with
For more information regarding the value of a property, please contact us for a free consultation.
4035 RADIANT MOUNTAIN DR Plant City, FL 33565
Want to know what your home might be worth? Contact us for a FREE valuation!

Our team is ready to help you sell your home for the highest possible price ASAP
Key Details
Sold Price $296,000
Property Type Single Family Home
Sub Type Single Family Residence
Listing Status Sold
Purchase Type For Sale
Square Footage 1,461 sqft
Price per Sqft $202
Subdivision Park East Ph 1B 2 3A & 3B
MLS Listing ID L4953430
Bedrooms 3
Full Baths 2
HOA Fees $8/ann
Year Built 2024
Annual Tax Amount $5,286
Lot Size 5,227 Sqft
Property Sub-Type Single Family Residence
Property Description
PRICE REDUCED!!! GREAT PRICE $299,900!! This stunning 2024 single-story home offers 3 bedrooms, 2 bathrooms, and 1,861 sq ft of open living space. Enjoy a modern layout where the kitchen, dining, and family room seamlessly flow together perfect for entertaining or everyday living. The spacious owner's suite features a private bathroom and walk-in closet, while two additional bedrooms provide comfort and flexibility for family or guests. This home includes CEILING FANS REMOTE CONTROL FAN/LIGHT in all bedrooms, 72' CEILING FAN IN LIVING ROOM W/REMOTE, UPGRADED LIGHTING, a GARAGE DOOR OPENER, and a FENCED-IN yard for added privacy. Park East is a vibrant master-planned community featuring top-tier amenities including a pool, cabana, and a fully equipped playground. Conveniently located near McCall Park, BayCare South Florida Baptist Hospital, and Plant City Stadium, you'll enjoy easy access to recreation, healthcare, and entertainment. Call for your private showing!
Location
State FL
County Hillsborough
Community Park East Ph 1B 2 3A & 3B
Area 33565 - Plant City
Zoning TA
Rooms
Other Rooms Family Room, Inside Utility
Interior
Heating Central
Cooling Central Air
Flooring Carpet, Ceramic Tile
Laundry Inside, Laundry Room
Exterior
Exterior Feature Lighting
Parking Features Garage Door Opener
Garage Spaces 2.0
Fence Vinyl
Community Features Deed Restrictions, Playground, Pool, Sidewalks
Utilities Available Cable Available, Electricity Available, Sewer Available
Amenities Available Playground, Pool
View City
Roof Type Shingle
Building
Lot Description In County
Foundation Slab
Builder Name Lennar
Sewer Public Sewer
Water Public
Structure Type Block,Stucco
New Construction false
Schools
Elementary Schools Knights-Hb
Middle Schools Marshall-Hb
High Schools Plant City-Hb
Others
Monthly Total Fees $8
Acceptable Financing Cash, Conventional, FHA, USDA Loan, VA Loan
Listing Terms Cash, Conventional, FHA, USDA Loan, VA Loan
Special Listing Condition None
Read Less

© 2025 My Florida Regional MLS DBA Stellar MLS. All Rights Reserved.
GET MORE INFORMATION


