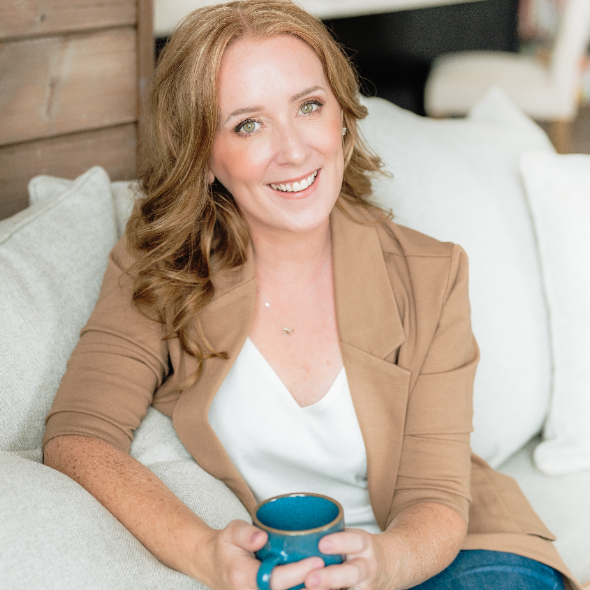Bought with
For more information regarding the value of a property, please contact us for a free consultation.
10004 CELTIC ASH DR Ruskin, FL 33573
Want to know what your home might be worth? Contact us for a FREE valuation!

Our team is ready to help you sell your home for the highest possible price ASAP
Key Details
Sold Price $515,000
Property Type Single Family Home
Sub Type Single Family Residence
Listing Status Sold
Purchase Type For Sale
Square Footage 3,718 sqft
Price per Sqft $138
Subdivision Belmont Ph 1C-1 Pt Rep
MLS Listing ID TB8408233
Bedrooms 4
Full Baths 3
HOA Fees $15/ann
Year Built 2017
Annual Tax Amount $10,402
Lot Size 6,969 Sqft
Property Sub-Type Single Family Residence
Property Description
*** PRICED TO SELL!! *** THE BEST DEAL IN BELMONT! This spectacular Buckingham floorplan is a 4 BEDROOM, 3 BATHROOM home, plus 3 CAR GARAGE– the LARGEST FLOOR PLAN currently available in the community at this amazing price. Featuring a LARGE LOT with a POND VIEW and NO BACKYARD NEIGHBORS, this home has space for the whole family to spread out! A brick paver driveway exudes luxury, and welcomes you home to a magnificent estate featuring lush, mature landscaping. A coveted 3 CAR GARAGE means you finally have the space you've been dreaming of for your cars and projects. As you enter, prepare to fall in love. All the living spaces feature high volume ceilings, and tons of natural light, welcoming you inside, and begging you to stay. A handsomely appointed kitchen creates the perfect backdrop for gathering, and features a CENTER ISLAND with extra seating, a bar area, and nice pantry. Stainless steel appliances make meal prep a dream. The kitchen opens right up to both the DINING ROOM and the HUGE LIVING ROOM. This is the ultimate floorplan for family gatherings and entertaining. 5 BEDROOMS PLUS A LOFT, MEDIA ROOM, AND HOBBY/EXERCISE/BONUS ROOM! The possibilities are endless! Enjoy the spacious MASTER SUITE with en-suite private bathroom and luxurious closet space. All the additional bedrooms are huge and have loads of closet space, and there is plenty of storage throughout the home. Outside you'll enjoy the SCREENED LANAI and beautiful FENCED BACKYARD. All just minutes from shopping, dining, St. Joseph's hospital, the YMCA, and I-75 for an easy commute to our amazing parks, and world-class beaches! Schedule your showing today and make this one yours!
Location
State FL
County Hillsborough
Community Belmont Ph 1C-1 Pt Rep
Area 33573 - Sun City Center / Ruskin
Zoning PD
Interior
Heating Central, Electric, Heat Pump
Cooling Central Air
Flooring Carpet, Ceramic Tile
Laundry Inside
Exterior
Exterior Feature Hurricane Shutters, Rain Gutters, Sidewalk, Sliding Doors
Parking Features Driveway
Garage Spaces 3.0
Fence Vinyl
Community Features Clubhouse, Deed Restrictions, Park, Playground, Pool, Sidewalks, Tennis Court(s)
Utilities Available Public
Roof Type Shingle
Building
Story 2
Foundation Slab
Sewer Public Sewer
Water Public
Structure Type Block
New Construction false
Others
Monthly Total Fees $15
Acceptable Financing Cash, Conventional, FHA, USDA Loan, VA Loan
Listing Terms Cash, Conventional, FHA, USDA Loan, VA Loan
Special Listing Condition None
Read Less

© 2025 My Florida Regional MLS DBA Stellar MLS. All Rights Reserved.
GET MORE INFORMATION


